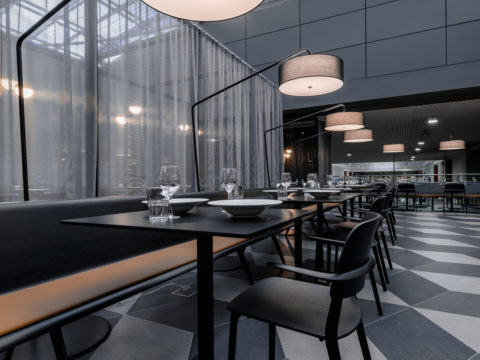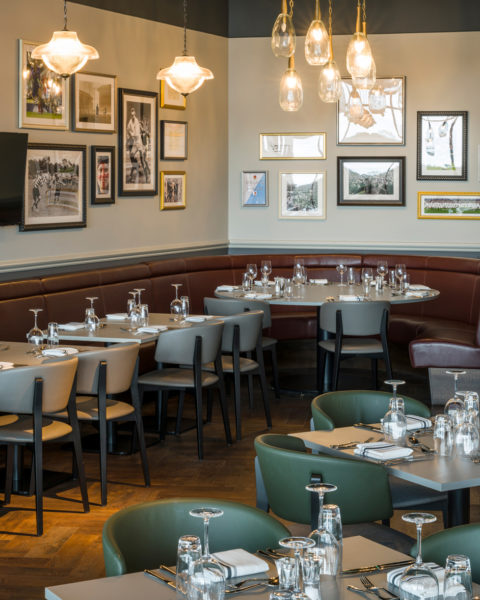The Terrace Restaurant
SHH Architecture & Interior Design were appointed to complete the transformation of ZSL London Zoo's main restaurant, The Terrace, by remodelling and extending the 1920s building as part of a three-year, 4.6m project.
- Client
- ZSL London Zoo
- Design
- SHH Architecture & Interior Design
- Location
- London
- Dates
- 2013
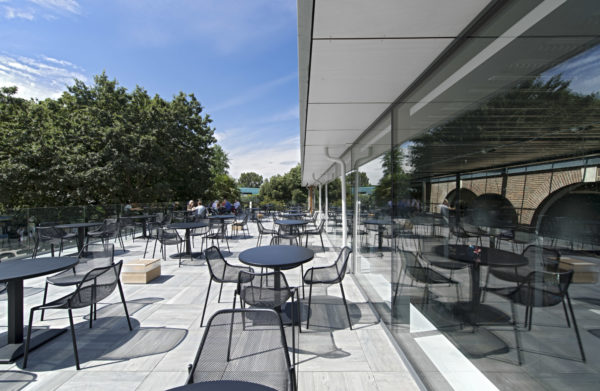
As a result of the remodelling, The Terrace Restaurant's capacity has nearly tripled from 240 to 700 covers (making it one of the UK’s largest day-visitor restaurants), whilst the building’s footprint has also increased by almost 1,000 sq m, to include two expansive terraces and a hugely-increased mezzanine floor area.
The design team's overarching aim was to create a highly-functional and high impact space, which would add real quality to the visitor experience and be able to cope with the huge volume of people coming through the zoo - up to 10,000 per day.
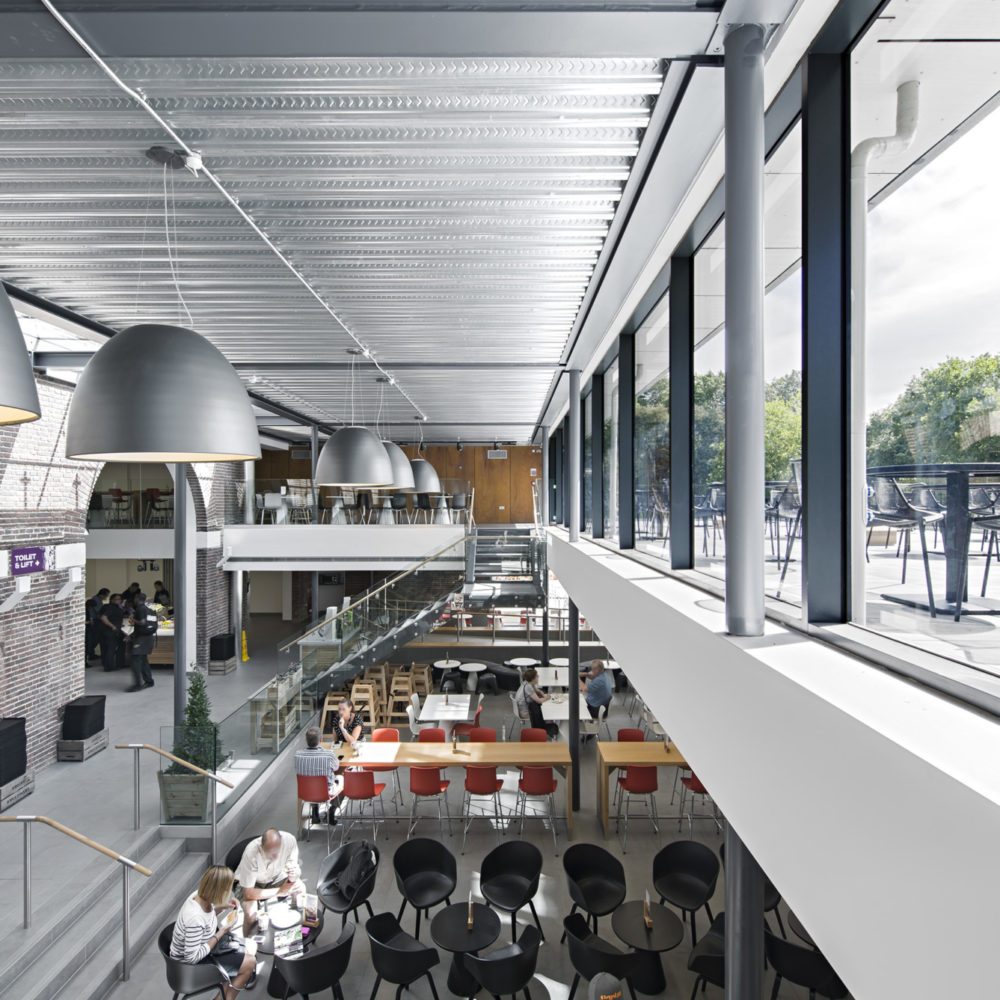

We supported SHH and the client team in developing and refining the furniture specification for the project, as well as successfully delivering and installing all product on schedule. Drawing on our vast supply chain, we sourced a variety of loose and fixed tables and seating for the space; from oak tables with bar-stool height chairs in vibrant orange to white smaller tables with black and white seating, plus curved ‘S’ shape modular seating, offering ease of access and informal arrangement for families with small children or pushchairs.
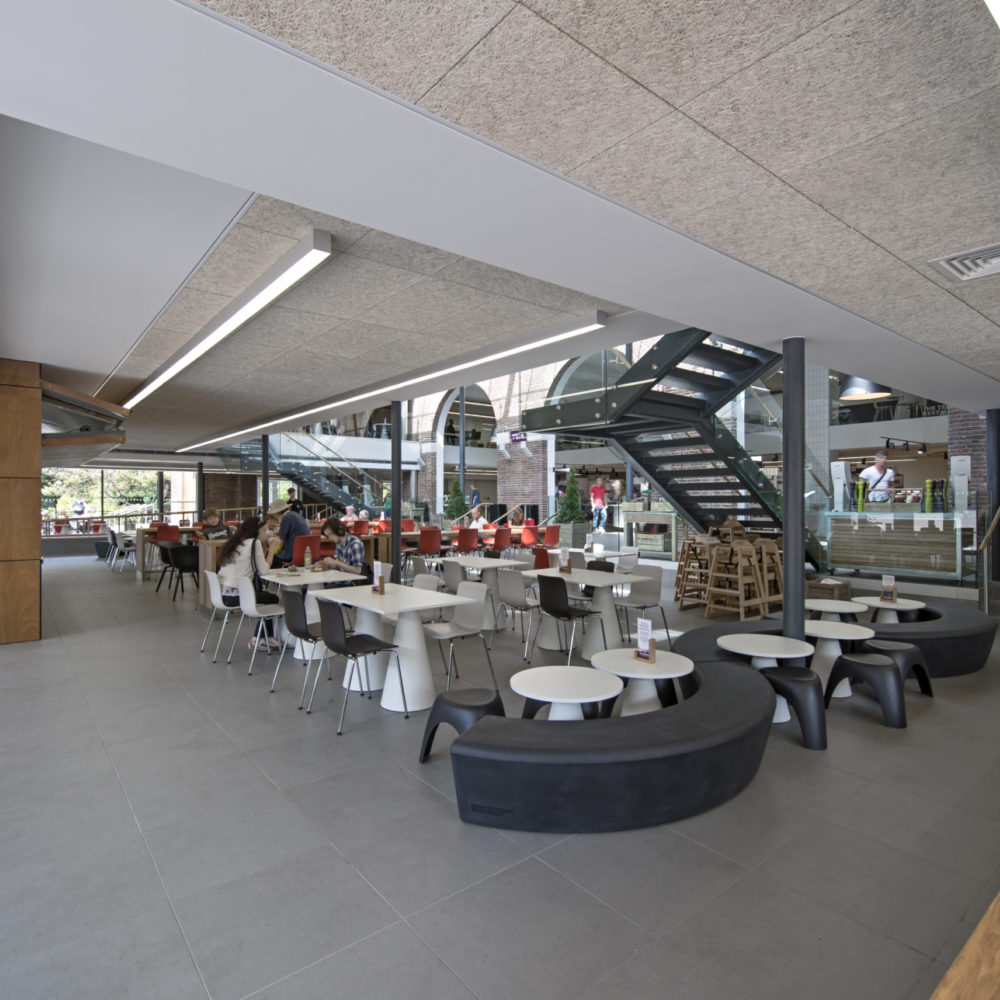
Related projects
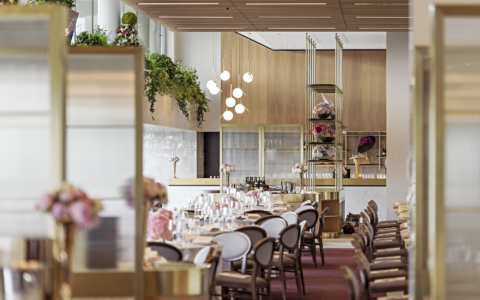
The Parade Ring Restaurant
Hospitality
A unique design for Ascot's most prestigious hospitality venue.
View project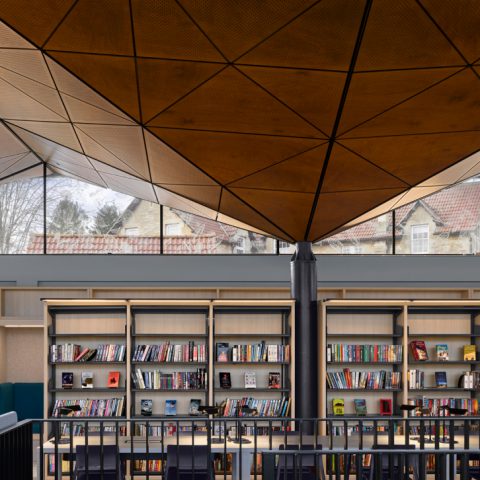
St Mary’s Calne School
Education
An inspirational new library at the heart of the school's new campus.
View project
