The Sessile
Based in the bustling heart of Tottenham Hale, yet surrounded by the nature of Walthamstow Marshes and Down Lane Park, The Sessile is a new BTR development from Way of Life that offers a mix of relaxing contemporary flats and dynamic social spaces.
- Client
- Way of LifeLong Harbour
- Design
- Linda Boronkay Design Studio, Dan Monk Studio
- Location
- London, UK
- Dates
- 2024
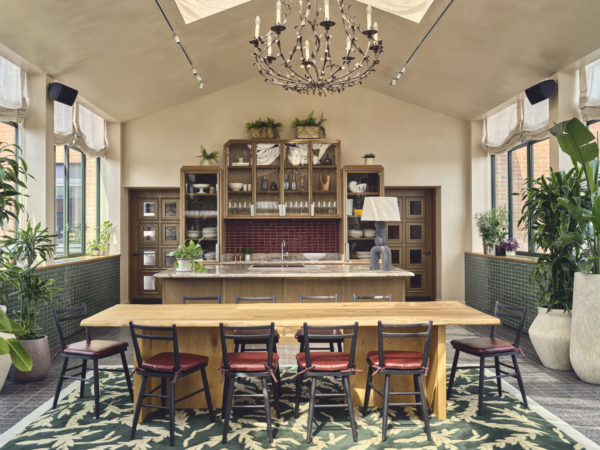
I had the absolute pleasure of collaborating with The Furniture Practice on The Sessile, and I cannot recommend them highly enough. As an interior designer, I had a vision for the front of house areas, including the gym, yoga studio, orangery, vinyl room, and private dining room, and The Furniture Practice exceeded all expectations in bringing it to life. Their attention to detail, dedication to sourcing high-quality furniture, and seamless coordination made the entire process a dream.
A tailored fit
Designed by Linda Boronkay, former Design Director of Soho House, The Sessile draws inspiration from the world of private members’ clubs, mixing hotel-quality amenities with domestic spaces that forego standardised design in order to offer unique homes for residents. Supporting Boronkay’s vision for the scheme, The Furniture Practice provided bespoke furniture pieces and vibrant new materials that would match the sophistication and energy of Way of Life’s interpretation of cosmopolitan living.
The Sessile drew its design inspiration from the world of private members’ clubs, offering luxurious, eclectic and comfortable living spaces, which are paired with hotel-standard amenities and communal areas. To complement this emphasis on quality and care, we avoided off-the-shelf pieces and instead worked with the design team to create bespoke furniture solutions that perfectly suit the unique ambience of the development. This approach meant that every detail could be fully aligned with the vision of the design team, creating a space that feels cohesive, creative and considerate of residents’ needs.
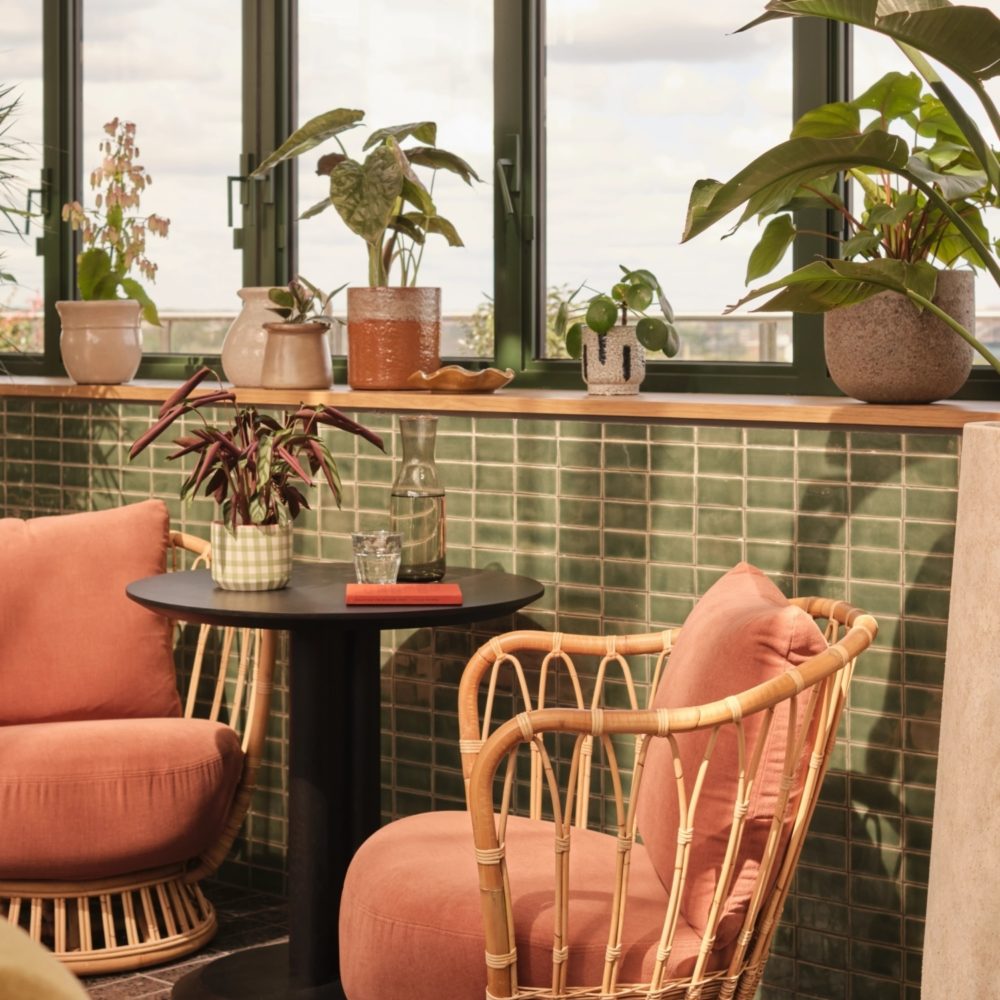
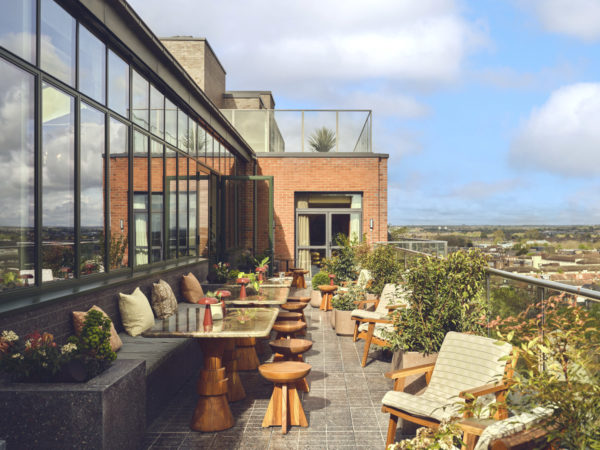
It was fantastic working with TFP on this project where the design, attention to detail, and focus on quality was the key focus throughout the design and procurement and installation process. Keeping to programme and carefully managed installations allowed a phased opening of the asset with no disruption to on site residents.
Collaboration first
Rather than introduce heavy standardisation across its 310 flats, The Sessile’s design team collaborated with interiors specialists Daniel Monk Studio to create 75 different configurations and set ups – an approach that ensures spaces feel personal to their residents. To support this, our in-house product design team worked closely with the project team, creating unique prototypes that met the specific demands of the varied interiors. This collaborative approach ensured that space in the individual flats could be fully maximised, and that the furniture, artworks, plants and finishes selected for each interior worked in harmony with one another.
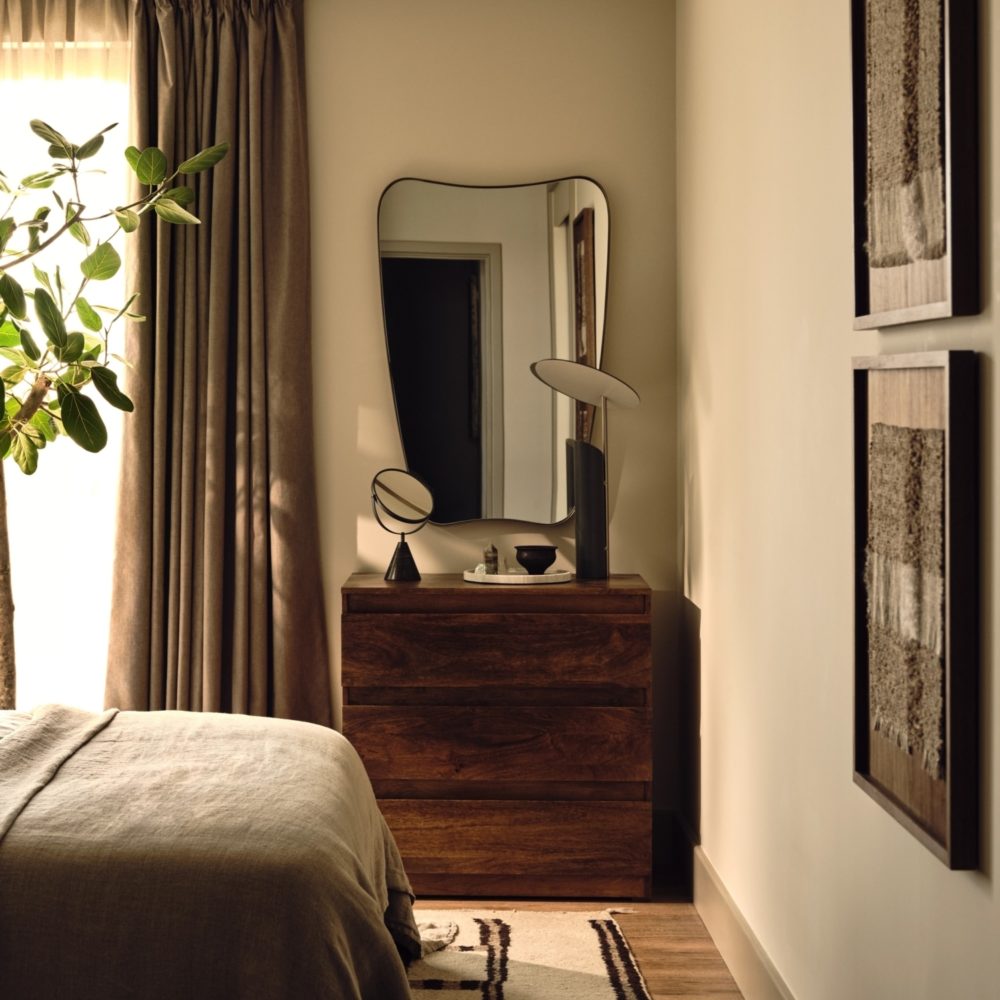
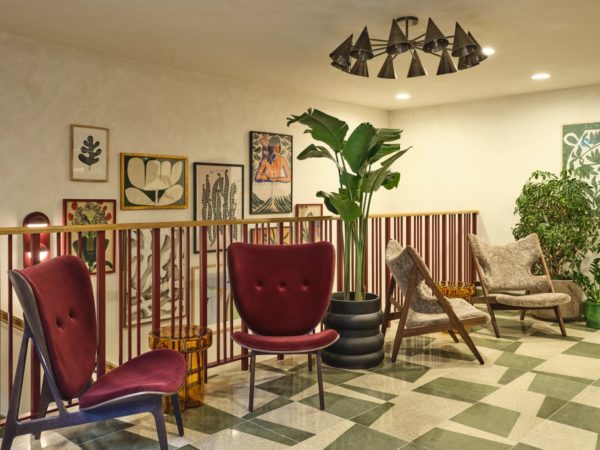
Fresh ideas, responsible materials
The Sessile offers a dynamic take on contemporary living, with its layered interior design revealing new details on every visit. This spirit of exploration carried over to the furniture pieces specified for the development, where we prioritised responsibly sourced materials that are themselves rich in narrative and details. In the amenity spaces we worked with Fallen & Felled, a sustainable hardwood timber supplier, to create chestnut tables made from trees felled in London, while the flats feature coffee tables made using Smile Plastics’ high-quality, recycled plastics, as well as sofas produced locally in the UK. We also featured an assortment of products made in India using responsibly harvested mango wood – a material that is a natural byproduct of the fruit industry.
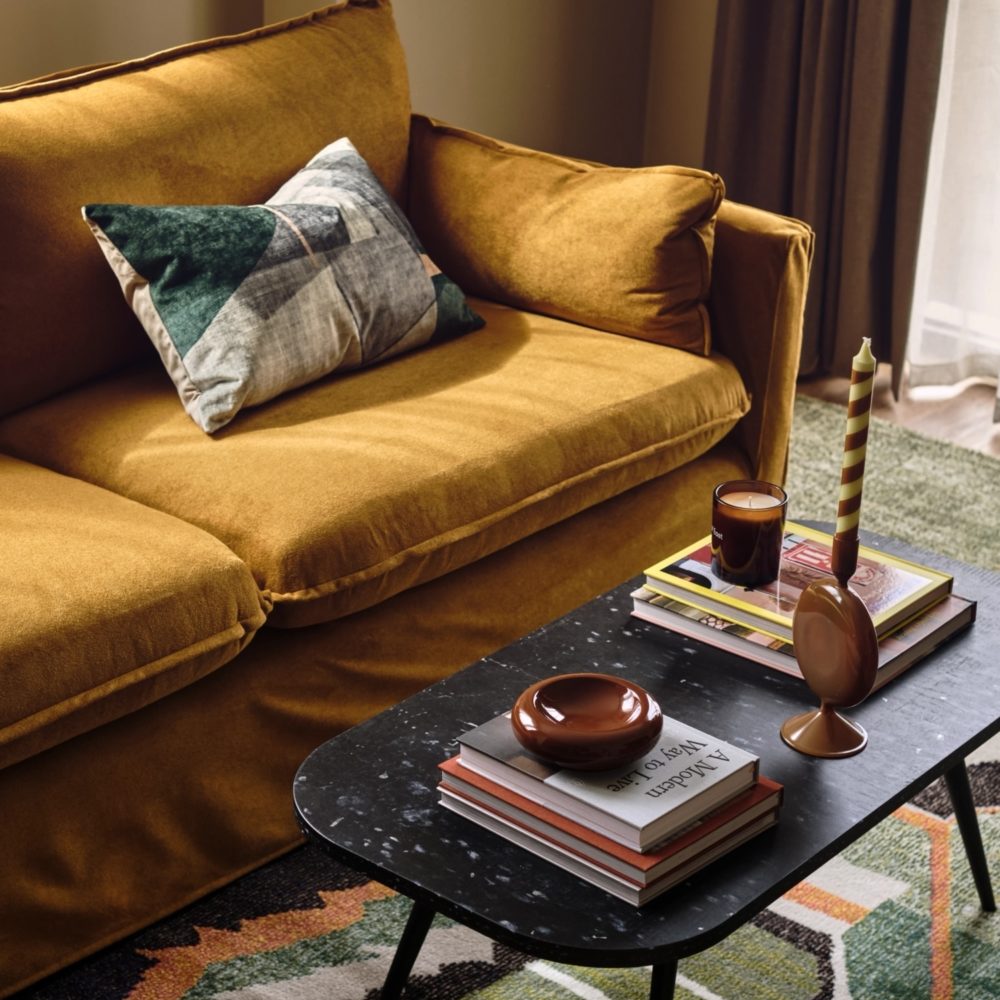
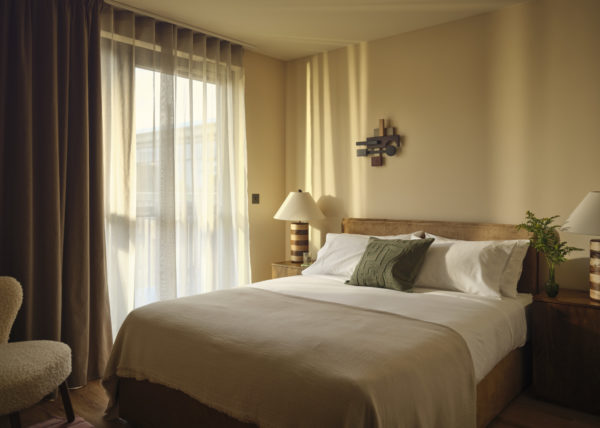
Social living
Central to the design of The Sessile are its amenity spaces. From a rooftop orangery to a private dining area, a vinyl room to a gym and yoga studio, the Sessile embeds its private residences within leisure facilities and social spaces that allow residents to entertain friends and family in comfort. Ensuring that these spaces were properly equipped was fundamental to the project, with high-spec Technogym equipment installed in the gym and a bespoke, recycled plastic table in the yoga studio. In addition to this, we consulted with the design team throughout development of The Sessile’s coworking spaces, ensuring that their furniture and fabrics were optimised for a high-traffic BTR development.
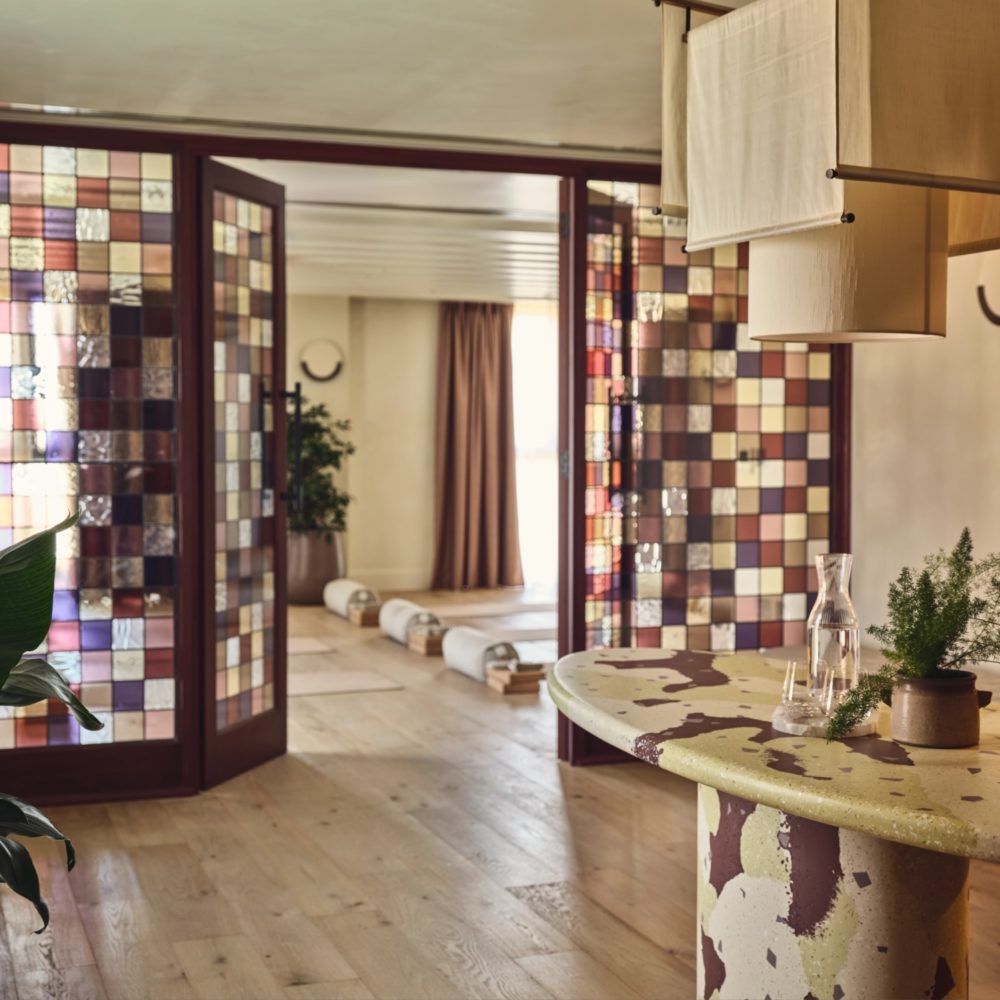
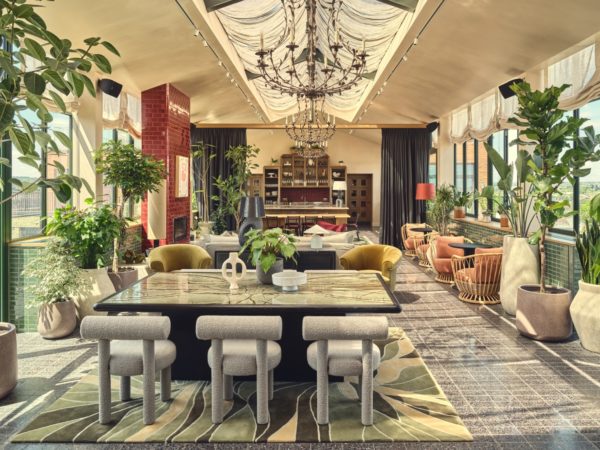
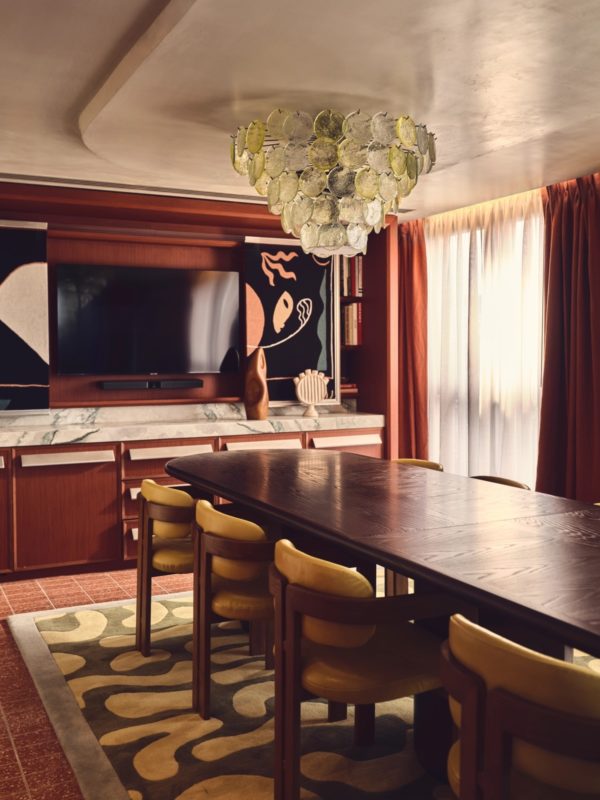
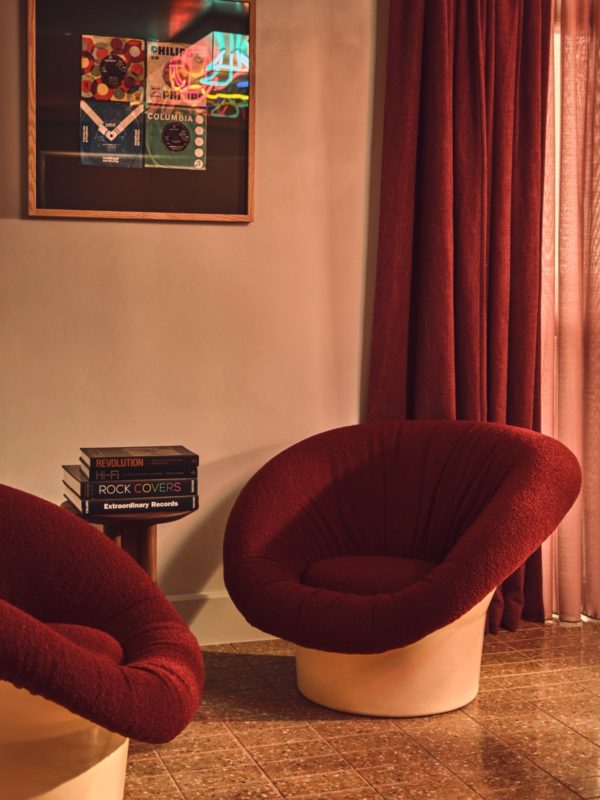
Related projects
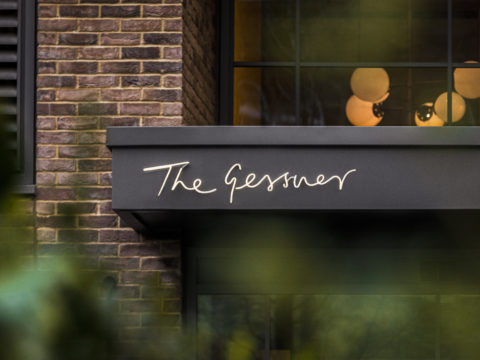
The Gessner
Living
Using bespoke design to bring members’ club interiors to private residential space in North London.
View project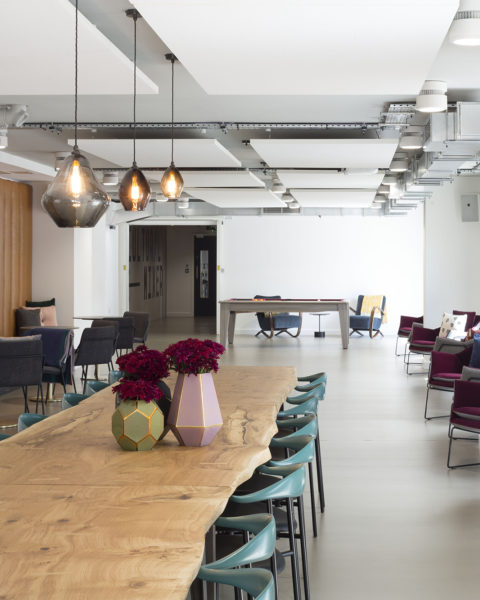
The Lansdowne
Living
A new co-living community in Birmingham’s most exciting neighbourhood.
View project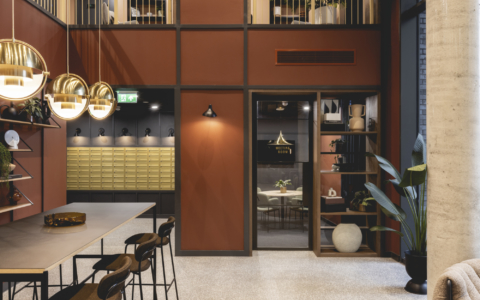
Solasta Riverside
Living
An award-winning BTR development on Glasgow’s River Clyde, designed to offer a sense of homeliness through diverse communal spaces and customisable flats.
View project