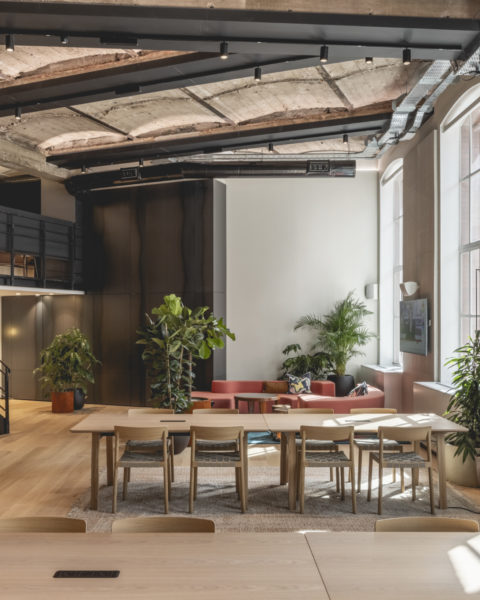Myo St Paul's
As part of Landsec’s suite of flexible office spaces, Myo St Paul’s is the newest addition, spanning three floors in the iconic One New Change development. Designed by Basha Franklin, the vision for this 47,500 sq ft workspace was to create a welcoming, creative hub for Myo’s members.
- Client
- Landsec, Myo
- Design
- Basha Franklin
- Location
- London, UK
- Dates
- Completed 2023
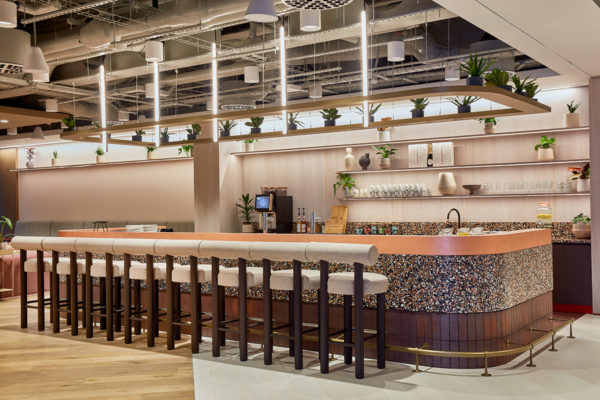
Flexibility within framework
Having previously partnered with Myo for multiple flexible workspaces across London, we were appointed to work alongside Basha Franklin and the project team to help redefine the concept of office environments, emphasising human-centric design that prioritises sustainability and adaptability.
Myo adopts a ‘Flexibility within Framework’ approach when designing its workspaces. The goal is for Myo environments to feel unique and authentic to their respective buildings while consistently delivering the quality and service its members expect. As part of our ongoing partnership with Landsec, we have worked with the team to develop the Myo furniture standards for working areas, ensuring consistent quality standards across Myo locations. Within the shared spaces, the aim is to create the distinct identity and personality of each location through finishes and furniture selection. A standout example at Myo St Paul’s is a custom-designed rug from Floor Story, seamlessly aligning with Basha Franklin’s vibrant reception lounge design.
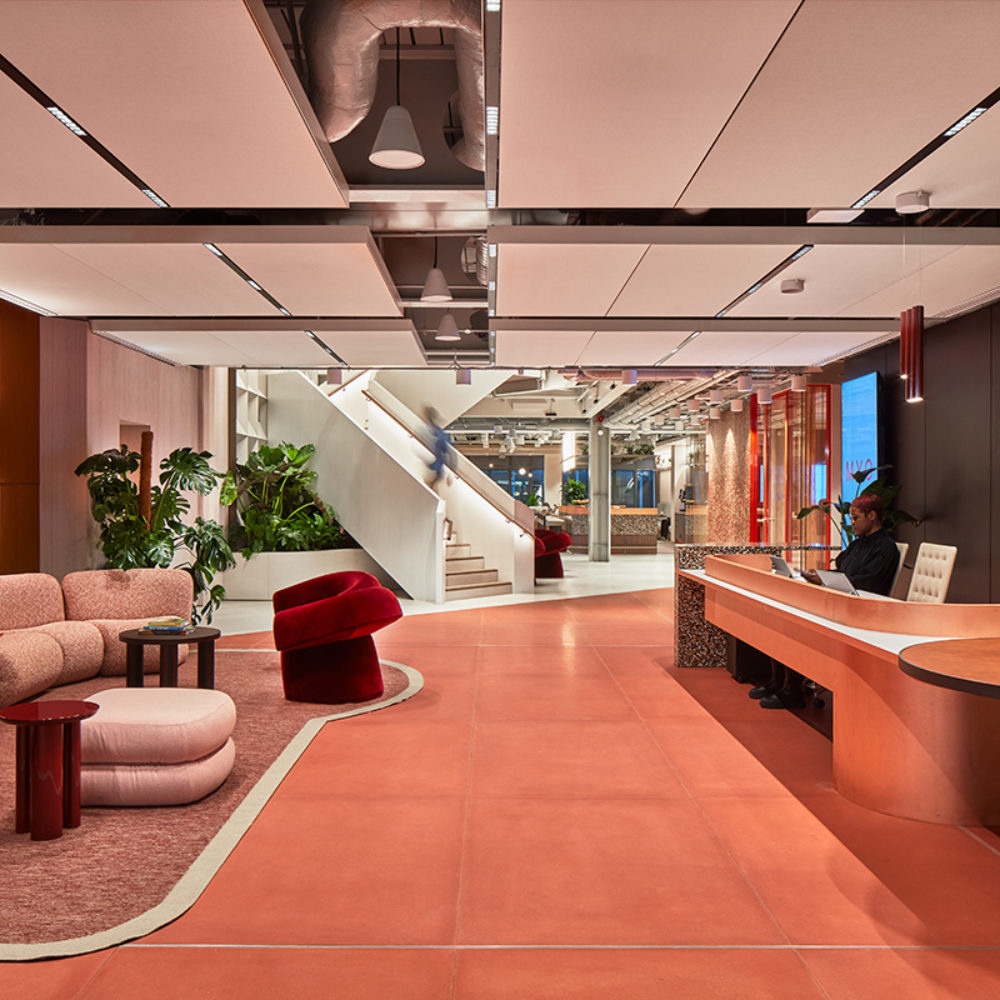
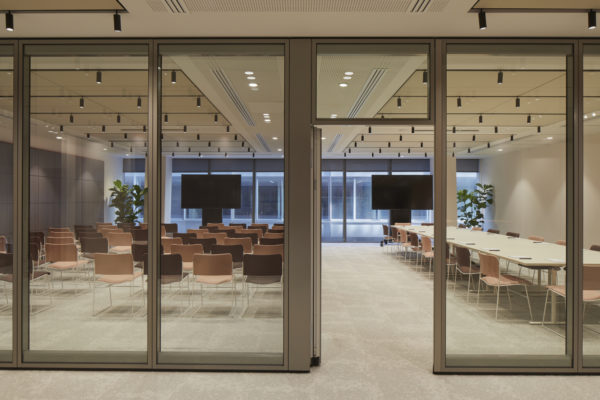
A new aesthetic
In designing Myo St Paul’s, Basha Franklin set out to provide a more human touch. Each floor of the three-storey space has a distinctive look and feel, with colour playing a central role. Myo’s green floor offers respite and relaxation, while its red floor introduces shades of pink, terracotta, and crimson to generate a sense of energy and playfulness. Complementing this scheme, we collaborated with the design team to select furniture from suppliers such as Andreu World, Swedese, Moroso, and Tacchini, specifying pieces that would play into Myo’s different ambiences and create a more compassionate, dynamic space in the world of work.
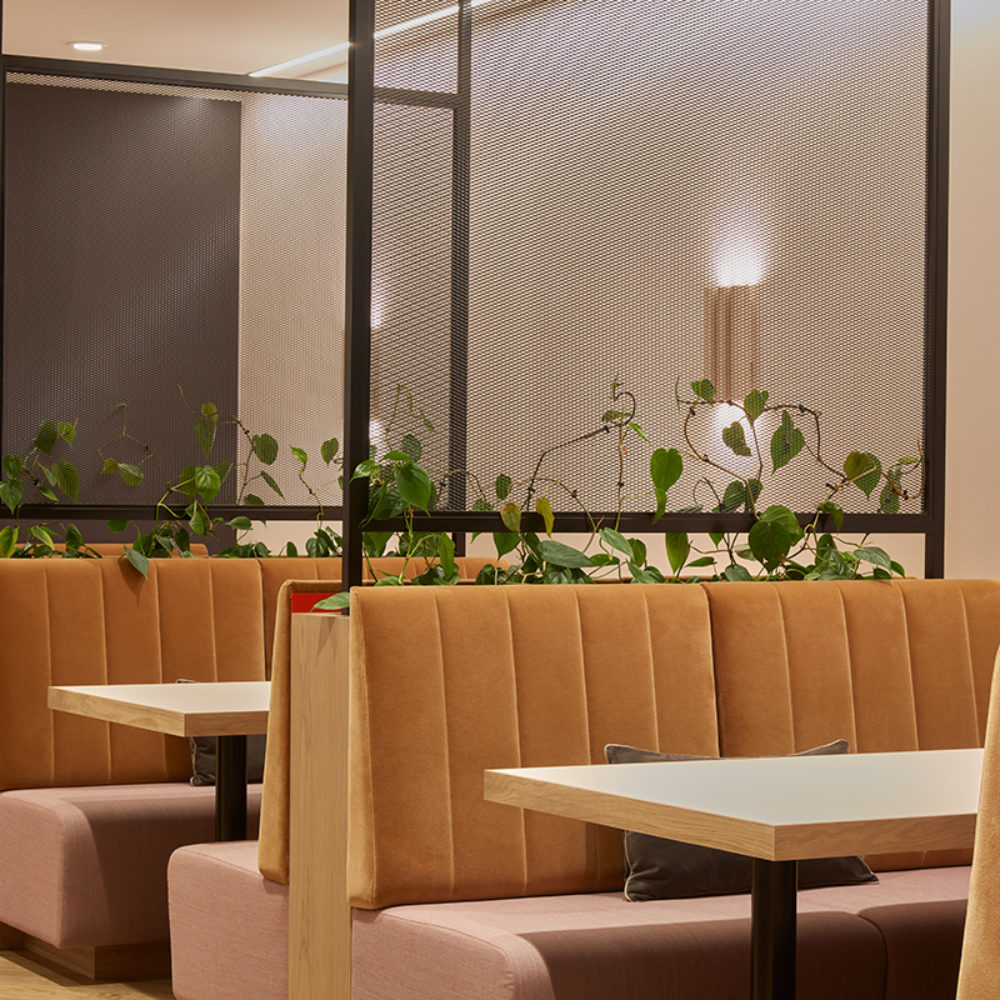
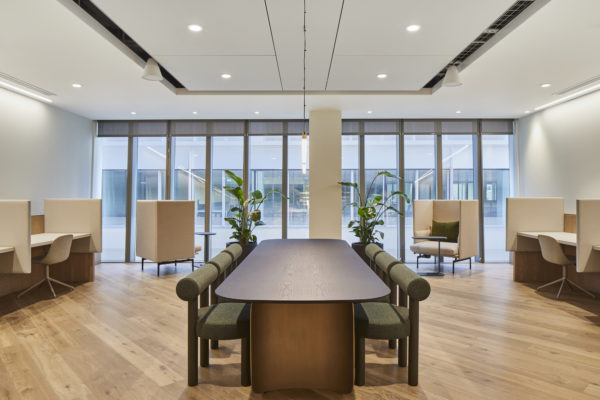
Work and wellbeing
At Myo St Paul’s, members are at the heart of its design. Targeting the WELL certification for health and wellbeing in architecture, Basha Franklin designed a space that was visually rich and considerate of its occupants, filling it with bespoke joinery, playful terrazzo, and lush planting. In turn, we specified pieces within the shared spaces that make a clear design statement and contribute to shaping the identity of Myo St Paul’s. Lammhults’s soft, enveloping Bau sofas are paired with the welcoming rounded form of Blå Station’s characterful Max chair. To complement this attention towards comfort, we also specified lamps that combat seasonal affective disorder. The result is a space filled with light and warmth, creating a generous, friendly atmosphere that puts Myo’s residents first.
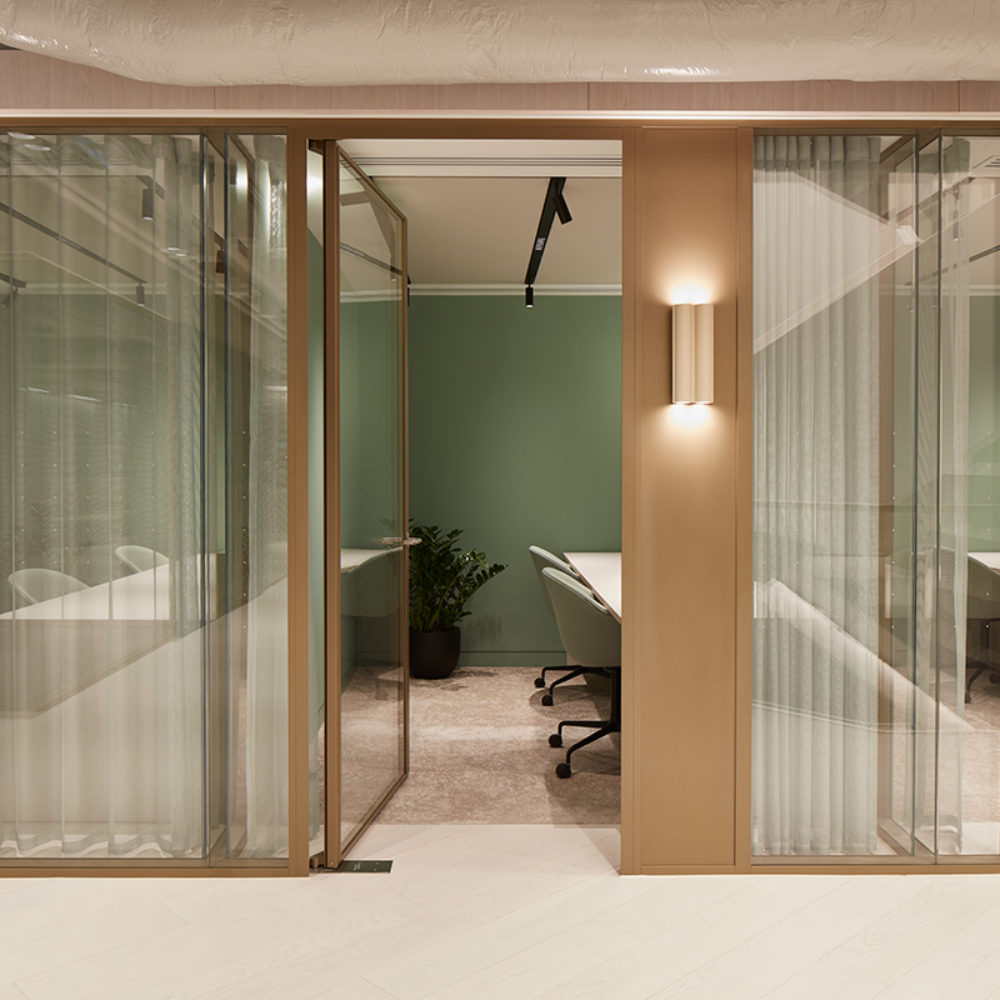
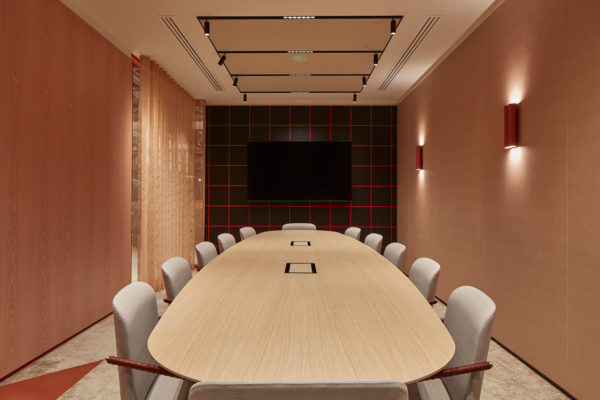
Custom Furniture Ordering for Myo
For each Myo site, we have collaborated with the client team to develop a custom ordering website, enabling Myo members to purchase additional office furniture directly. We worked closely with the design team to ensure the furniture selection matches the overall design of each location, offering bespoke packages that align with the overall design intent of the offices.
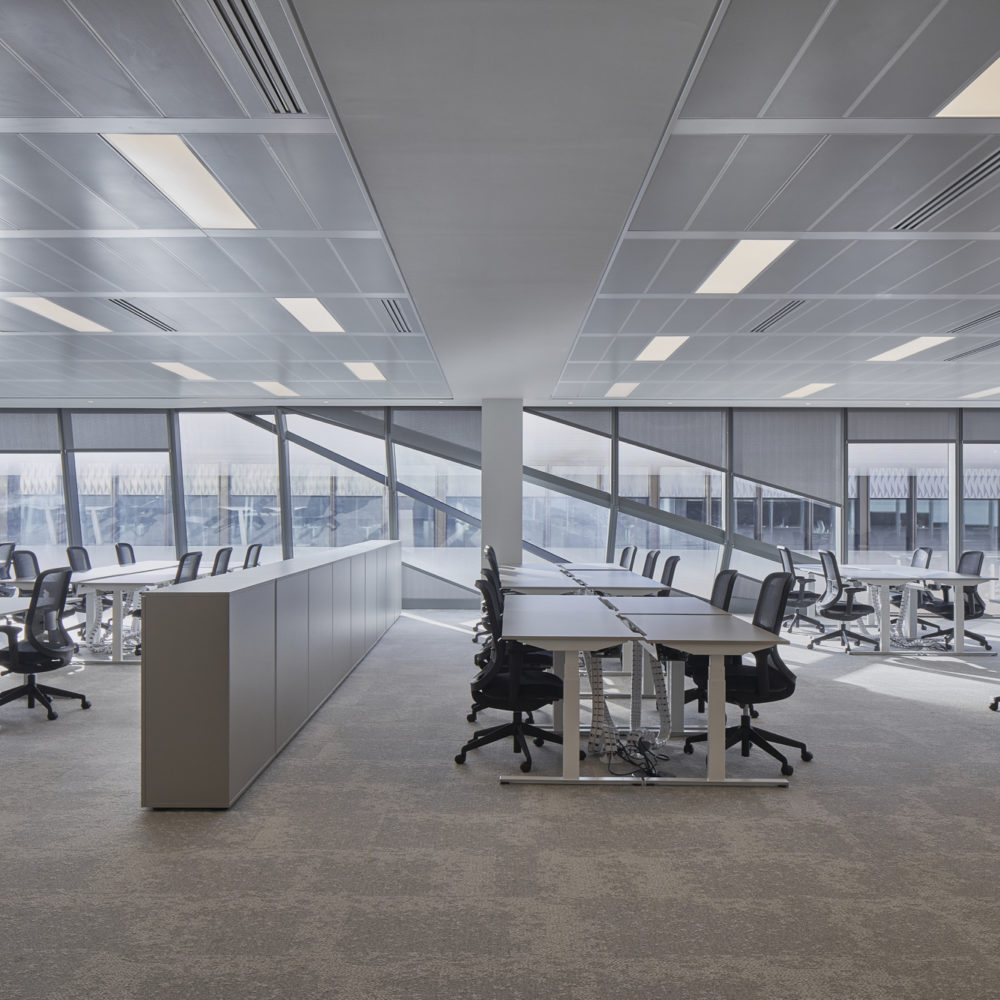
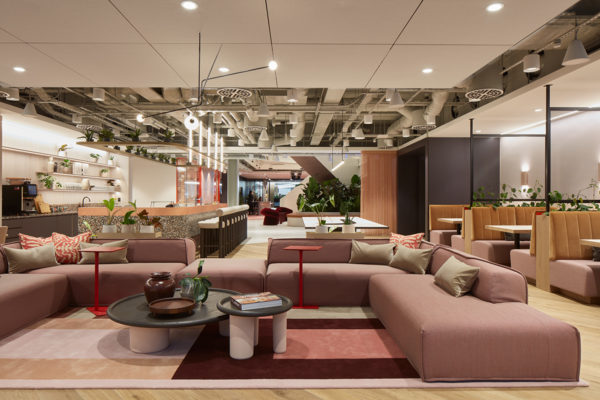
Related projects
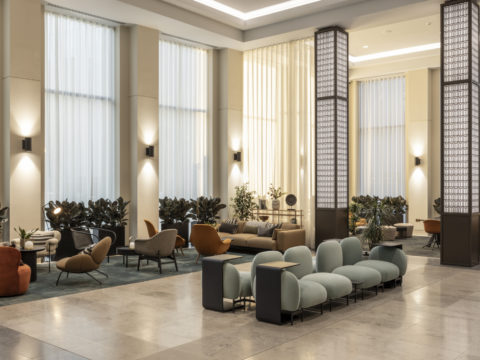
4 Angel Square
Workplace
A sustainability-first office building in central Manchester, designed to last in the heart of the city’s burgeoning NOMA neighbourhood.
View project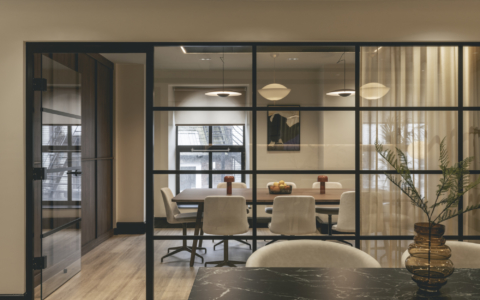
Clarence House
Workplace
Transforming a listed building into an elegant, contemporary workspace.
View project
