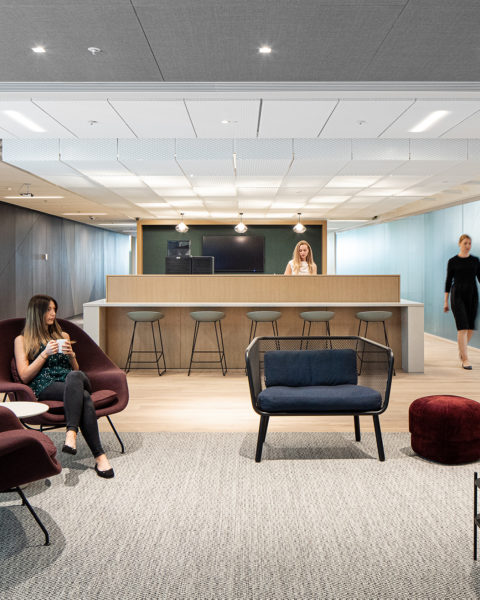Link Group
Located in the BREEAM 'Outstanding' Central Square development, Link Group's new northern hub provides state-of-the-art facilities in an understated environment that promotes collaboration, connectivity and wellbeing.
- Client
- Link Group
- Design
- Hermantes Studio
- Location
- Leeds, UK
- Dates
- 2019
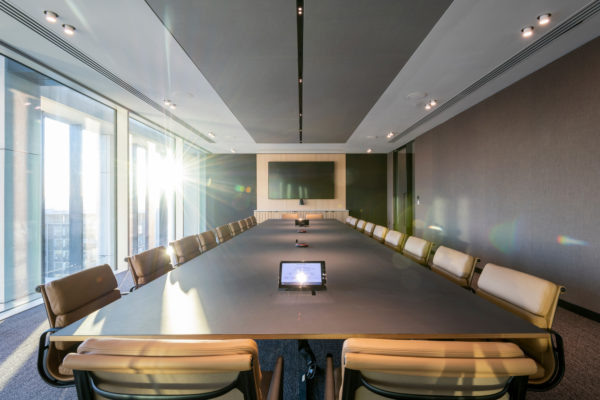
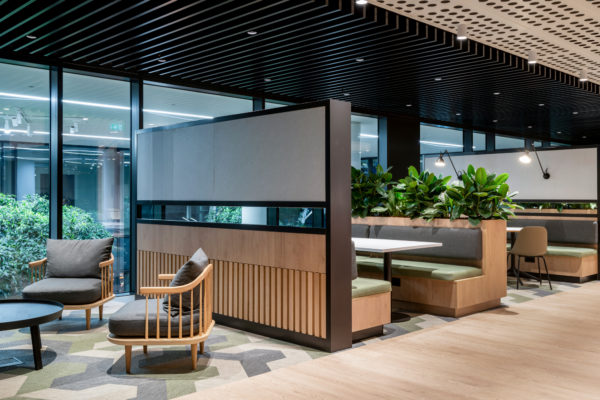
Designed by Hermantes Studio and in close collaboration with GroupGSA, Link Group's long-term partners in Australia, this agile new workspace is split across four floors and accommodates up to 850 employees.
The design focuses on flexibility to meet the client's staff density requirements. There are 650 sit-stand desks, breakout spaces, quiet rooms, client meeting suites and the Link Lab – a dedicated space to showcase the company’s services featuring all the latest and greatest technology. A feature staircase cuts through the project, linking floors while internal landscaping brings a piece of nature inside.
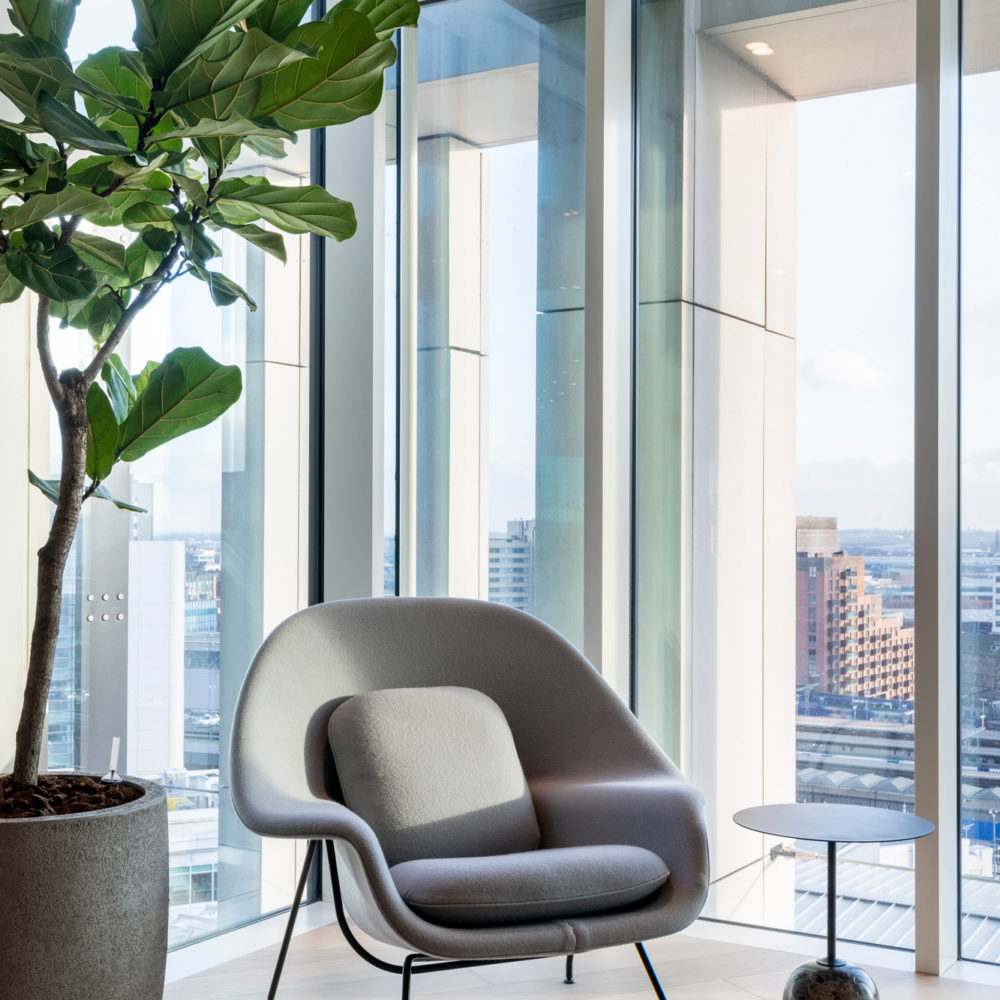
Inspired by the fresh, confident concept and working closely with the team to deliver brand consistency, we developed options for various settings, supplying loose furniture and desking. Our dedicated project manager was on-site from the get-go to make sure we hit the intense four-week installation programme.
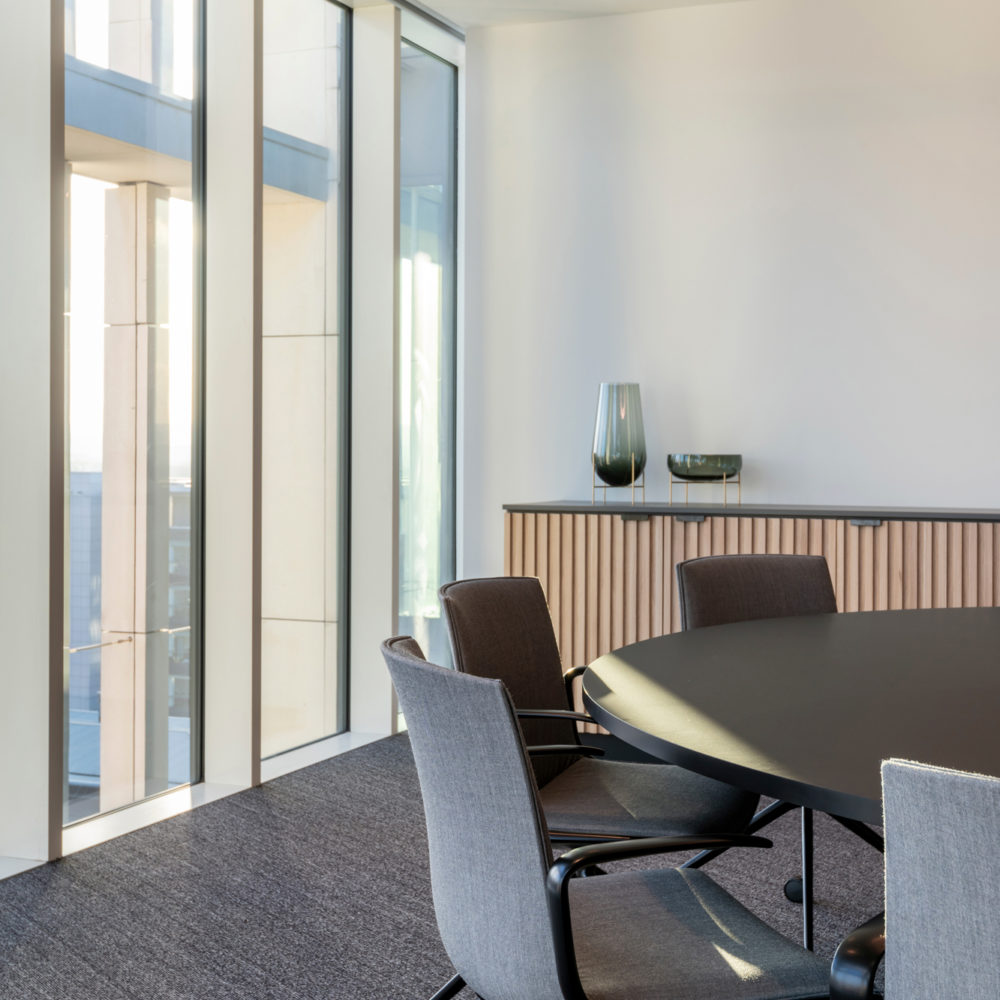
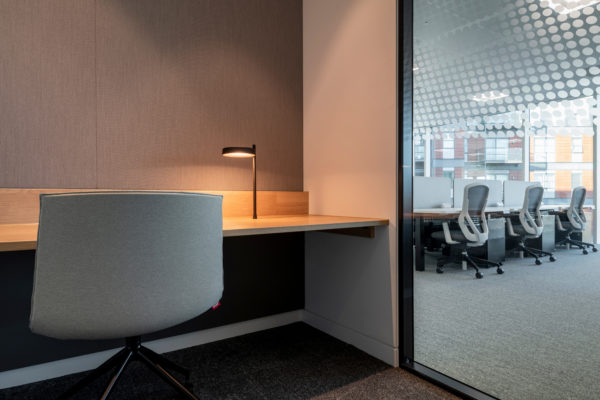
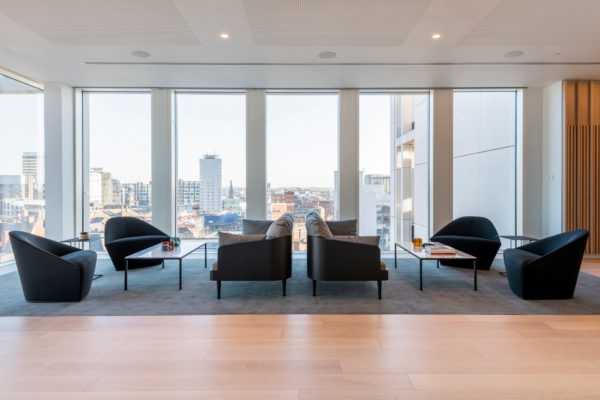
Related projects
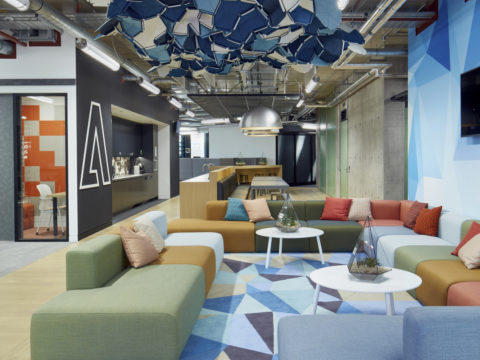
Adobe London
Workplace
A vibrant new workspace for the software giant in London’s tech hub.
View project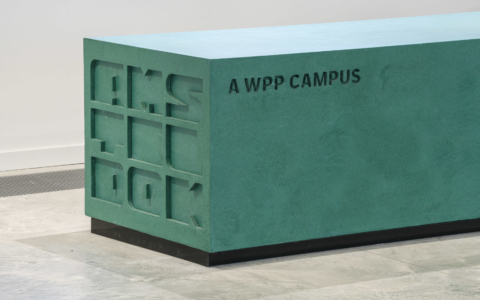
WPP Amsterdam
Workplace
An award-winning campus for the world’s largest communications services group.
View project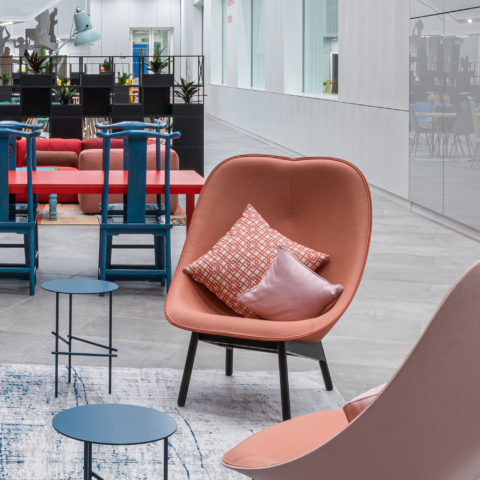
RB Science and Innovation Centre
Workplace
A new global innovation hub for the consumer healthcare giant.
View project
