Goodwin Procter
When Goodwin Procter outgrew its former office buildings, the firm commissioned architects TP Bennett to design a new, larger home across three floors of the Sancroft building in London’s prestigious St Paul’s.
- Client
- Goodwin Procter
- Design
- tp bennett
- Location
- London, UK
- Dates
- 2024
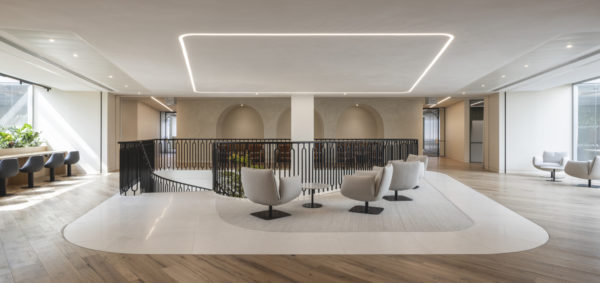
Shared space
This change in address allowed for a shift in working practices, with The Furniture Practice joining the project to help create a flexible, space that prioritised reclaimed materials, bespoke designs, and efficient use of existing furniture. The result is an office that supports agile working and promotes the wellbeing of staff and clients alike.
In moving to a new space, Goodwin Procter envisaged a more collaborative and considerate mode of work. In response, TP Bennett designed a scheme that eliminated individual offices in favour of flexible working spaces, as well as the introduction of The Sanctuary – a suite of communal wellness rooms. To support this vision of a more responsive workspace, we specified smart lockers and IT-enabled collaborative workspaces that offer a platform for effective agile working. In addition, we worked with the design team to select furniture, fabrics and finishes for the building’s wellness and communal spaces that prioritise natural materials and high levels of comfort – a decision embodying TP Bennett’s vision of a warmer, more domestic working environment.
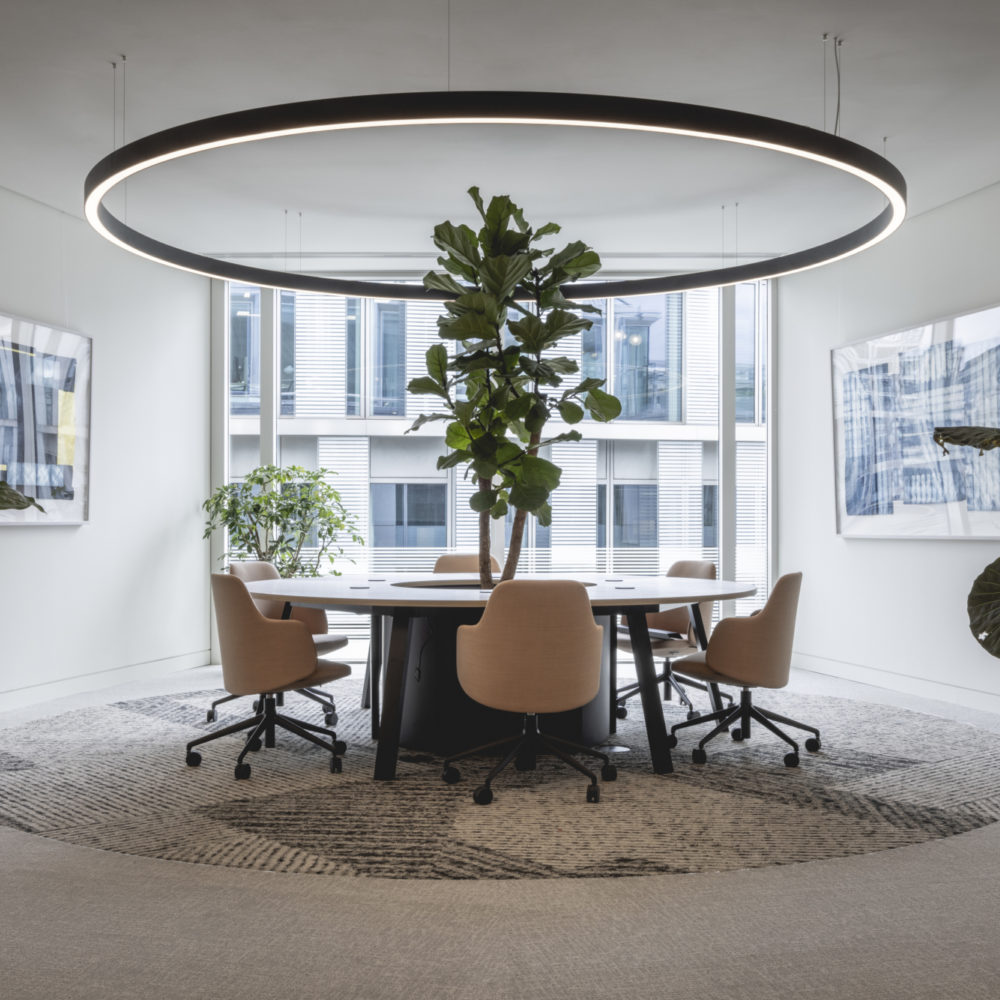
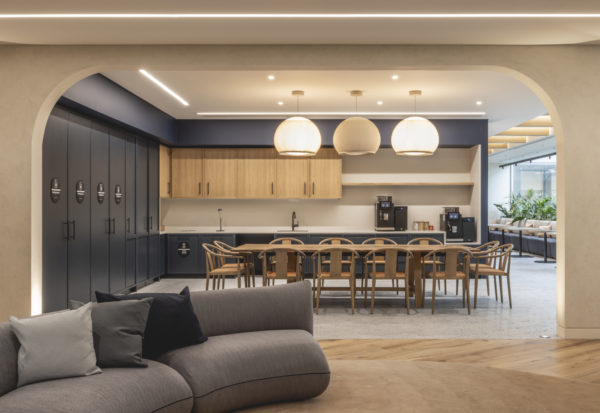
For employees, by employees
TP Bennett’s design aimed to create a more comfortable, considerate working environment that prioritises the wellbeing and productivity of employees. As such, we engaged extensively with Goodwin Procter’s steering and design committees, conducting furniture mock-ups and trials to ensure that every furniture selection underwent thorough evaluation for functionality, design, and comfort.
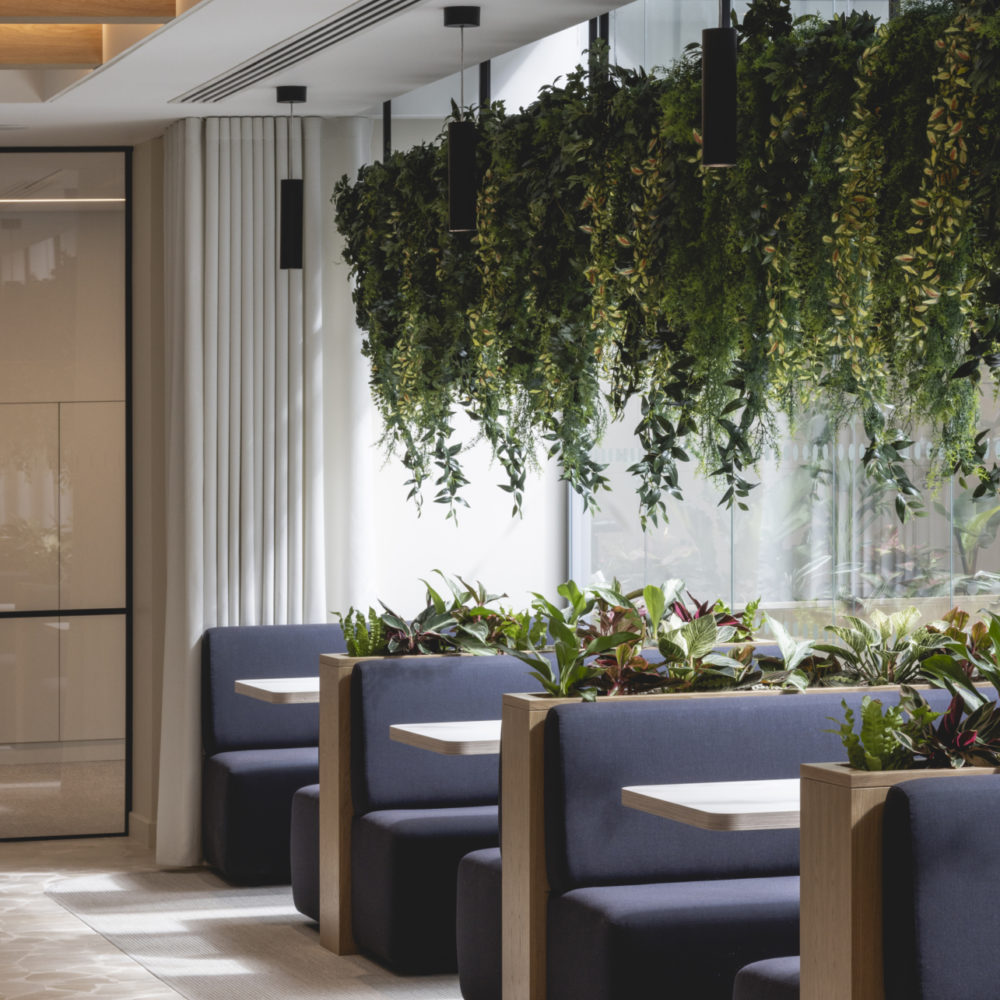
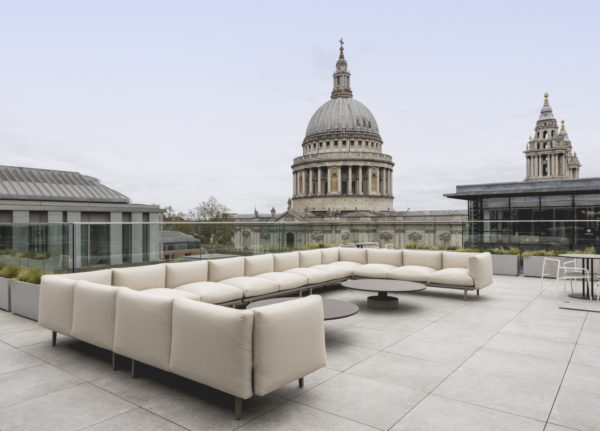
Meaningful impact
Throughout the project, the design team prioritised decisions that could positively shape the space’s environmental footprint. We worked closely with the client to ensure that all meeting chairs and a third of all task chairs installed in the new space were reused from its former offices, as well as devising a strategy to donate, sell or recycle any pieces that weren’t reused. Moreover, the new tables for the office’s café were made using reclaimed mosaic tabletops, while two larger tables were constructed using timber from naturally fallen trees, which we developed with the supplier, Workbench.
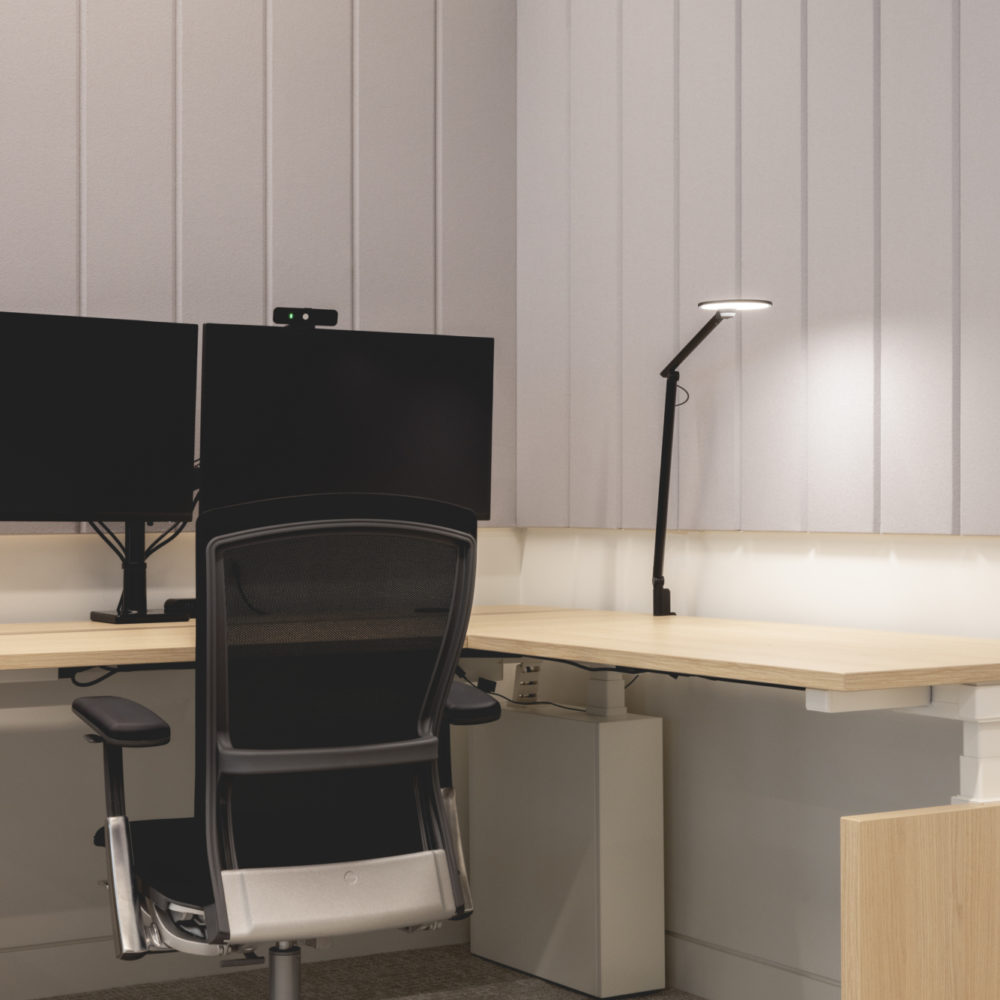
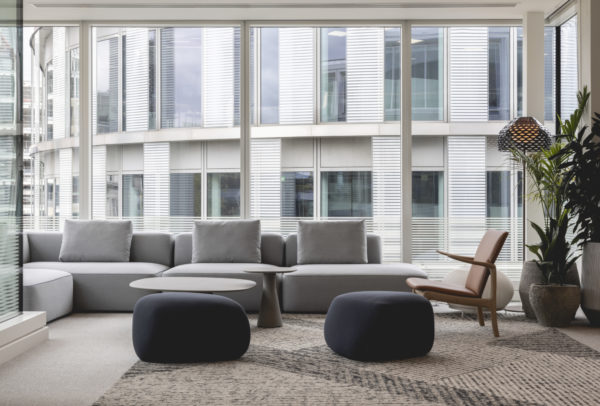
Made to measure
With Goodwin Procter focused on digitising its new office to support more flexible working, IT technology needed to be seamlessly integrated into its furniture with no visible cabling. To achieve this, we worked closely with suppliers to create bespoke and semi-bespoke pieces that could achieve the high levels of design and technological sophistication expected by the client and TP Bennett’s design. From custom sofas to matching Silestone credenzas and meeting room tables, IT-enabled desks to one-off joinery, we provided unique solutions to meet Goodwin Procter’s unique needs.
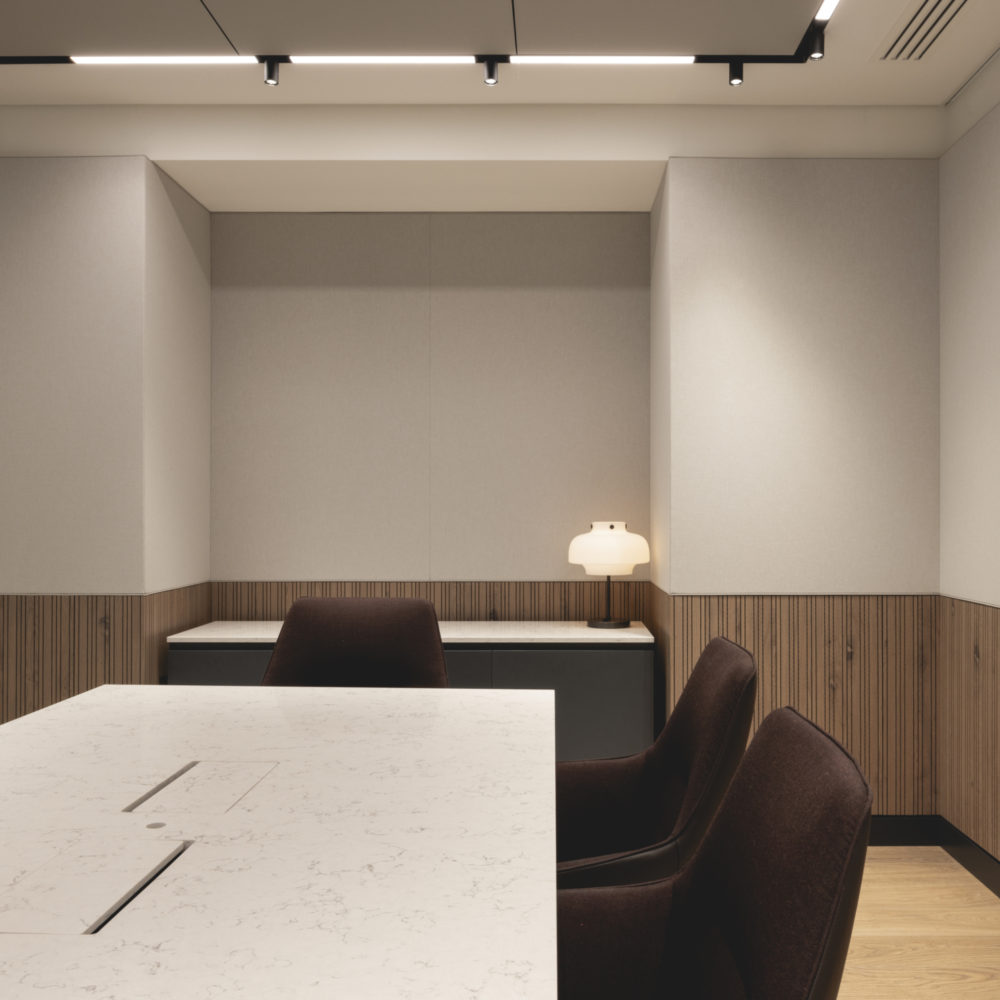
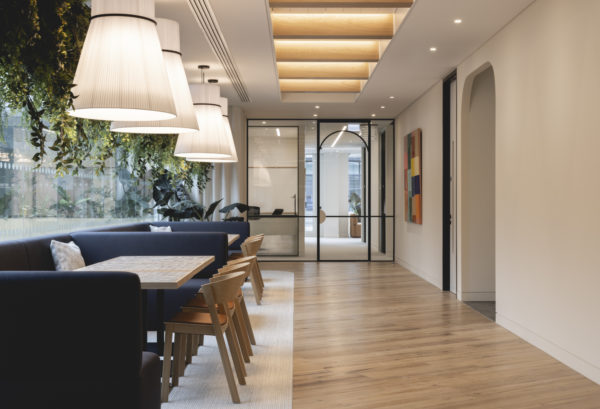
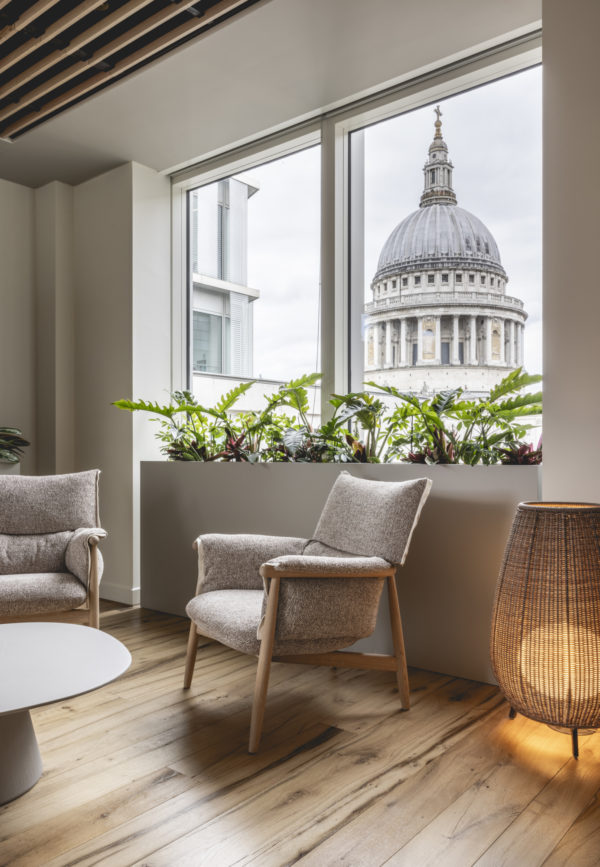
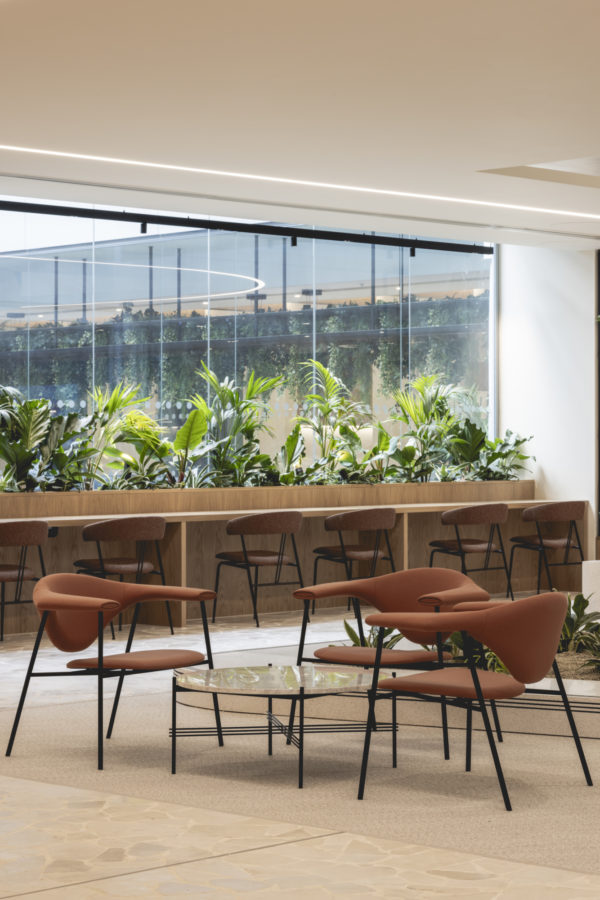
Related projects
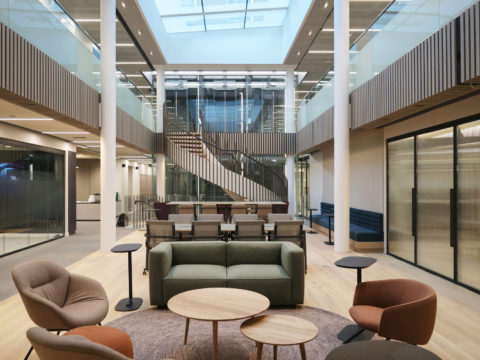
Forsters
Workplace
A modern, agile office space, Forsters’ new HQ is designed with employee and client experience at its heart.
View project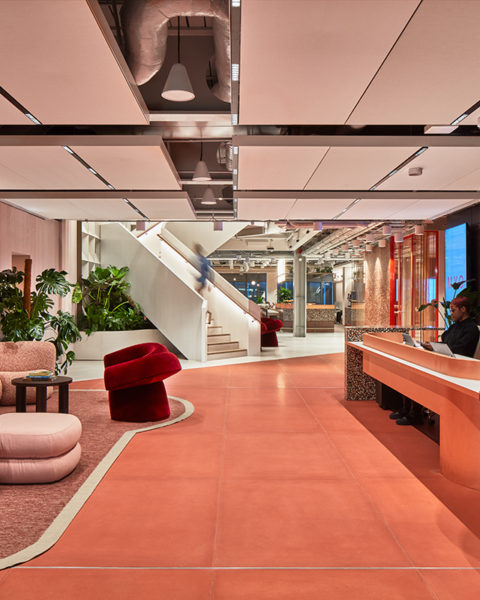
Myo St Paul's
Workplace
Myo St Paul’s redefines the traditional City workspace with vibrant, human-centric design.
View project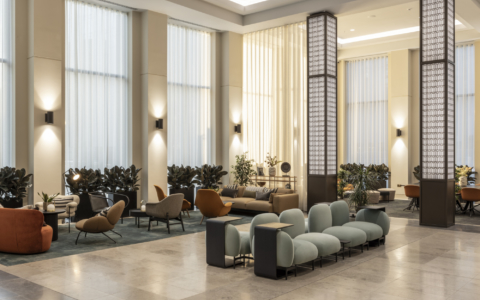
4 Angel Square
Workplace
A sustainability-first office building in central Manchester, designed to last in the heart of the city’s burgeoning NOMA neighbourhood.
View project