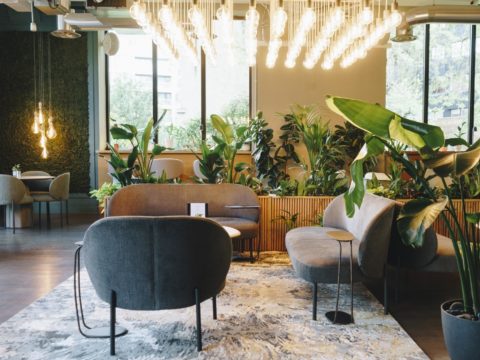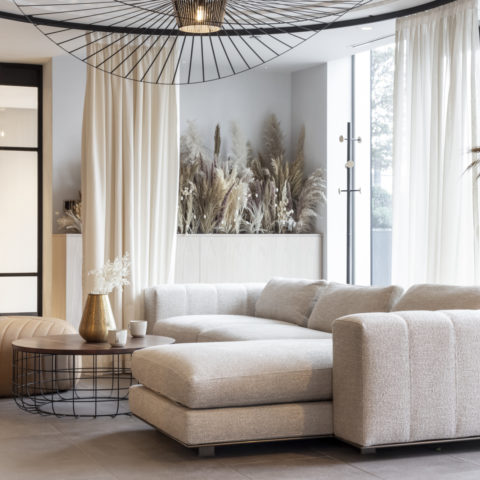Fora Wells Mews
Fora is known for its inspired, tailored workspaces that drive productivity while boosting wellbeing. Formerly a 1930s textiles warehouse, the flex workspace provider's latest location features a bold interior concept which gestures to the building’s heritage.
- Client
- Fora
- Design
- Fora
- Location
- London, UK
- Dates
- 2021
Wellbeing has been placed at the heart of Wells Mews’ design and is reflected in all its carefully curated spaces. Along with four floors of workspaces, the flex workspace provider's Fitzrovia location features a grand reception space and bar, gym, restore room, beauty bar, indoor garden, reading room and even hydroponic towers, so people can pick fresh produce to eat for lunch or to take home. The vibrant interior design pays homage to the building’s legacy as a garment factory dating back to the 1930s.
Having worked with Fora across a number of their sites, we were delighted to support the team in finding the right mix of furniture for Wells Mews. We provided loose furniture across the building, making the most of our supplier network to maximise the budget and source unique pieces to complement the bold interior design.
Our logistics team created a tailored delivery and installation plan to suit the requirements of a complex phased delivery, remaining flexible throughout the process to accommodate onboarding of new residents.
Related projects

Uncommon Borough
Workplace
A greenery-filled co-working space in London’s South East designed to energise and inspire.
View project
6 Orsman Road
Workplace
An innovative sustainable building for British Land's flexible workspace company, Storey.
View project
The Club & Lounge Deansgate
Living
A luxury amenity building set within a groundbreaking Manchester-based residential development.
View project
