Cognizant
When Cognizant, a company at the cutting edge of innovative technologies, relocated to a new headquarters in London, TFP were appointed to help create a contemporary workspace that would offer ultimate flexibility, while prioritising user engagement and sustainability every step of the way.
- Client
- Cognizant
- Design
- Perkins & Will
- Location
- London, UK
- Dates
- Completed 2023
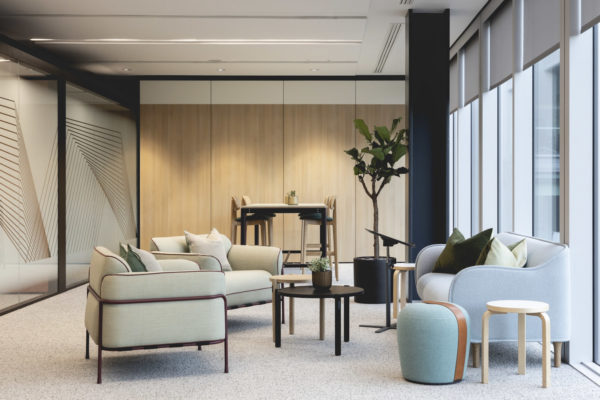
From satellites to hub
Designed by architects Perkins + Will, Cognizant’s Spitalfields headquarters is set over three floors, bringing together the whole team in a single location. Previously, Cognizant’s London teams had been split across five satellite sites, so the new central office required furniture typologies that would empower employees to embrace all forms of collaboration in the new space. The challenge was to specify pieces that could create spaces that support individual and collaborative work, while still maintaining flexibility at all times.
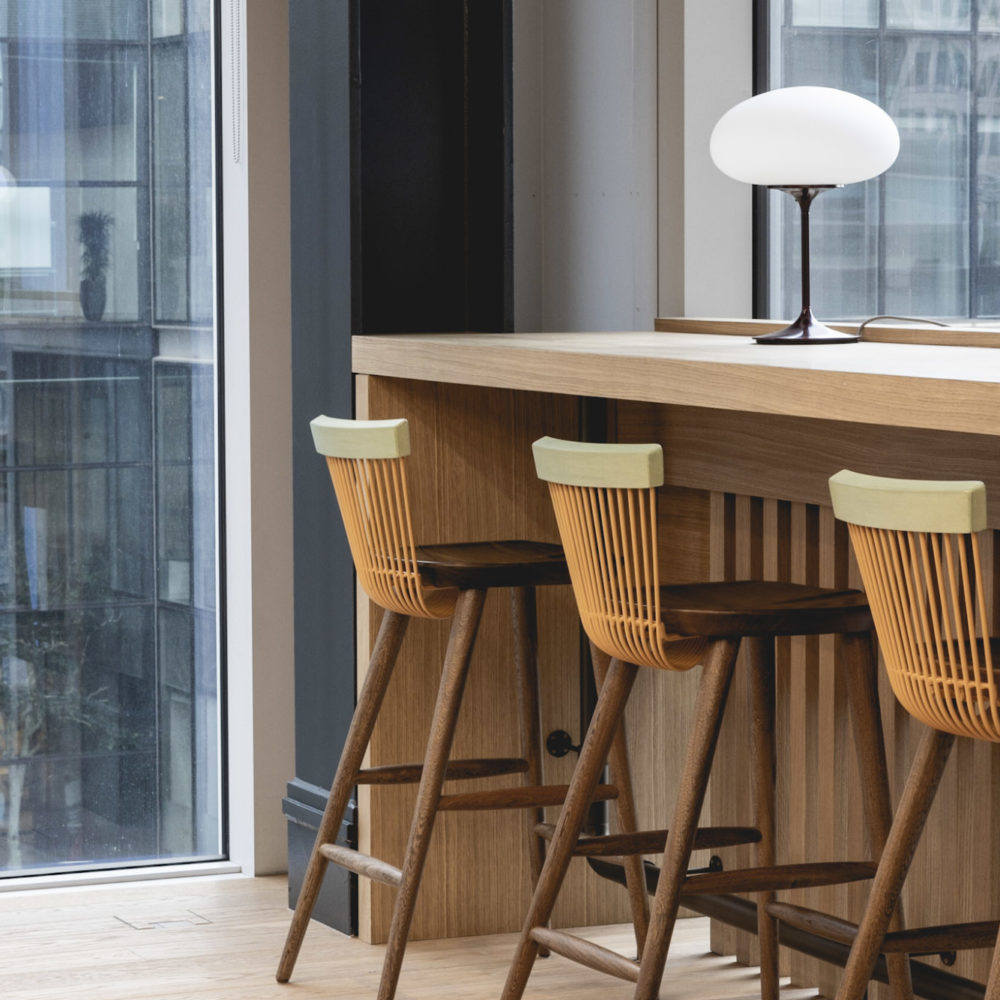
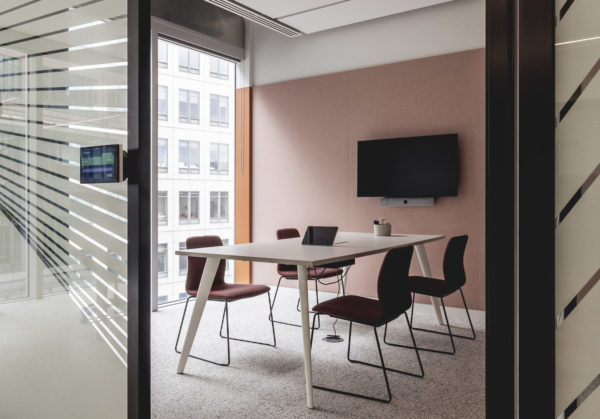
Consultation is key
During a pilot scheme held in Cognizant’s Paddington office, we invited the company’s teams to test the new furniture solutions prior to product selection and install. Feedback was provided in real time via easy-to- use interactive technology, which was subsequently incorporated into the specification process, resulting in an adaptive space that is precisely tailored to the specific needs and working patterns of Cognizant’s teams. Through close collaboration with the project team, we defined the best furniture solution for the project, from budget to design, functionality to sustainability.
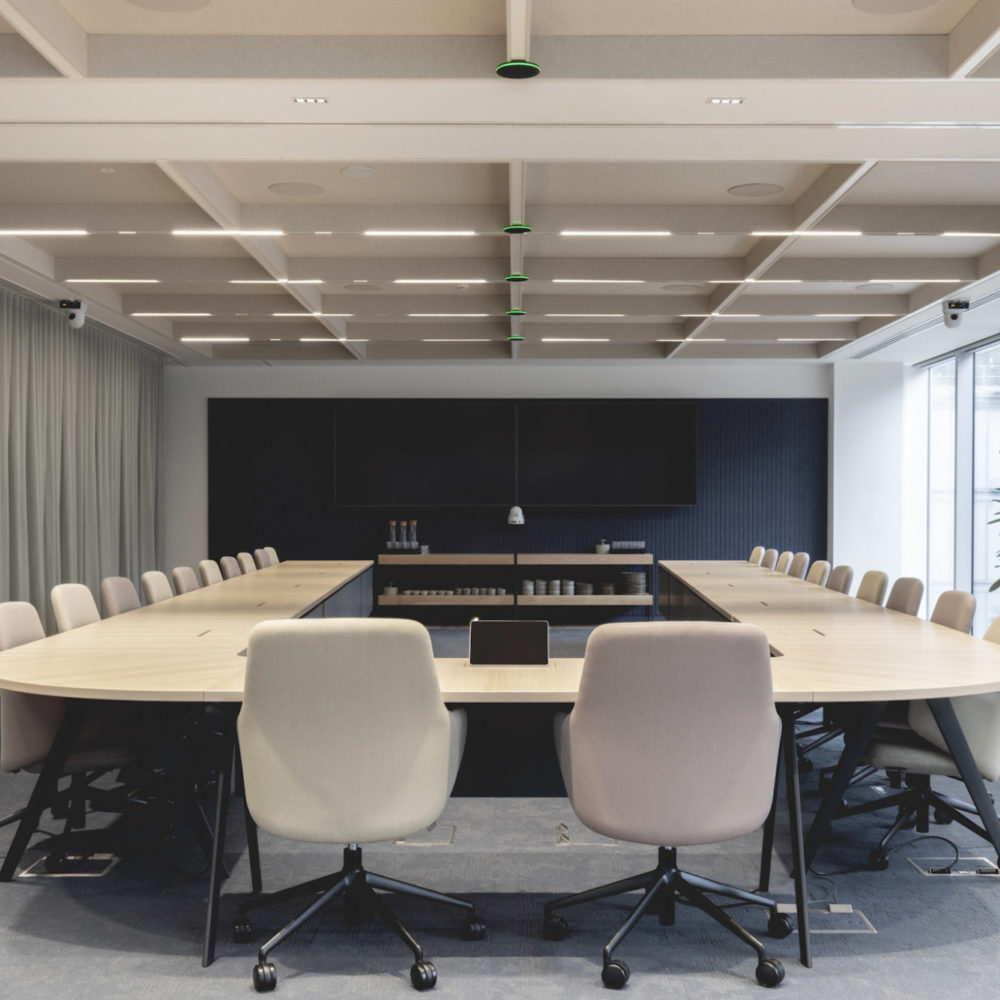
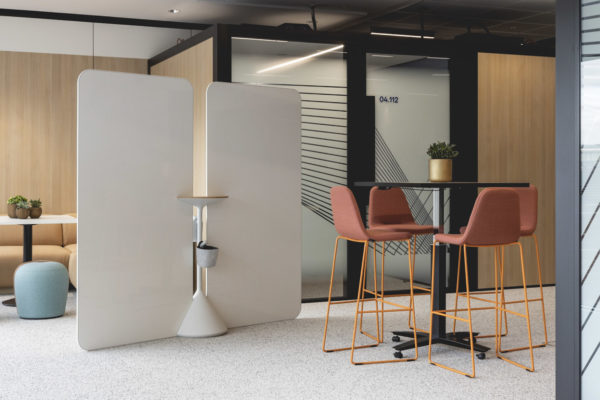
Working together
Collaboration spaces at Cognizant’s headquarters can be formed quickly and easily thanks to a series of modular pieces that encourage spontaneous teamwork. Breakout spaces are fully adjustable through the use of moveable walls, while whiteboards can also be affixed as required or else put away when not in use. Furthermore, flexible power solutions have freed Cognizant’s employees from being tethered to fixed plug sockets, so everyone can take their laptop anywhere in the office. In short, everything is adaptable and reconfigurable – it’s a space Cognizant can create and recreate on a daily basis.
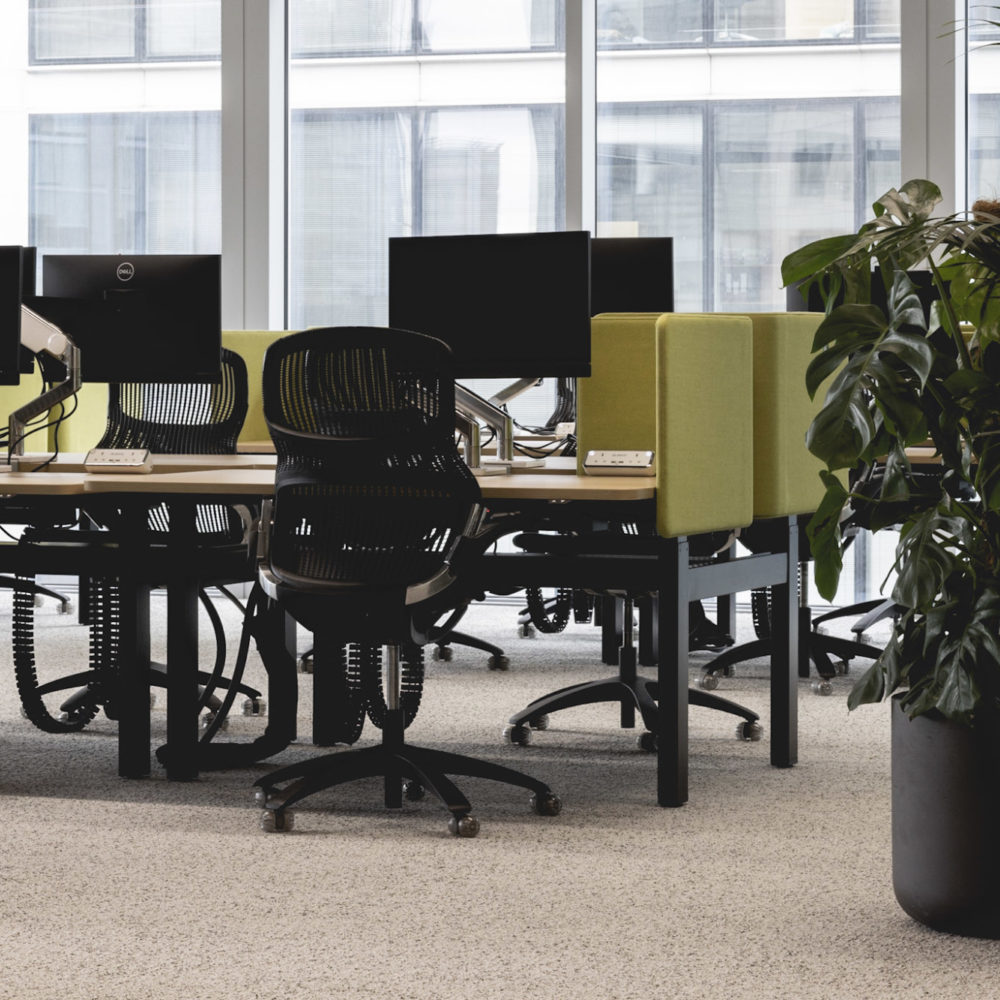

In with the old
Prioritising sustainability was a core element of the project, which targets the BREEAM Outstanding and WELL Platinum ratings. In keeping with this goal, all products sourced for the fit-out were low VOC and from responsibly managed sources, while we also collected, cleaned and re-conditioned as many of Cognizant’s existing task chairs and desks as possible. We repurposed sit-stand table frames from Cognizant’s former offices and enhanced them with custom-designed wraparound screens. Overall, 40 per cent of all furniture items in the office are re-used or recycled pieces.
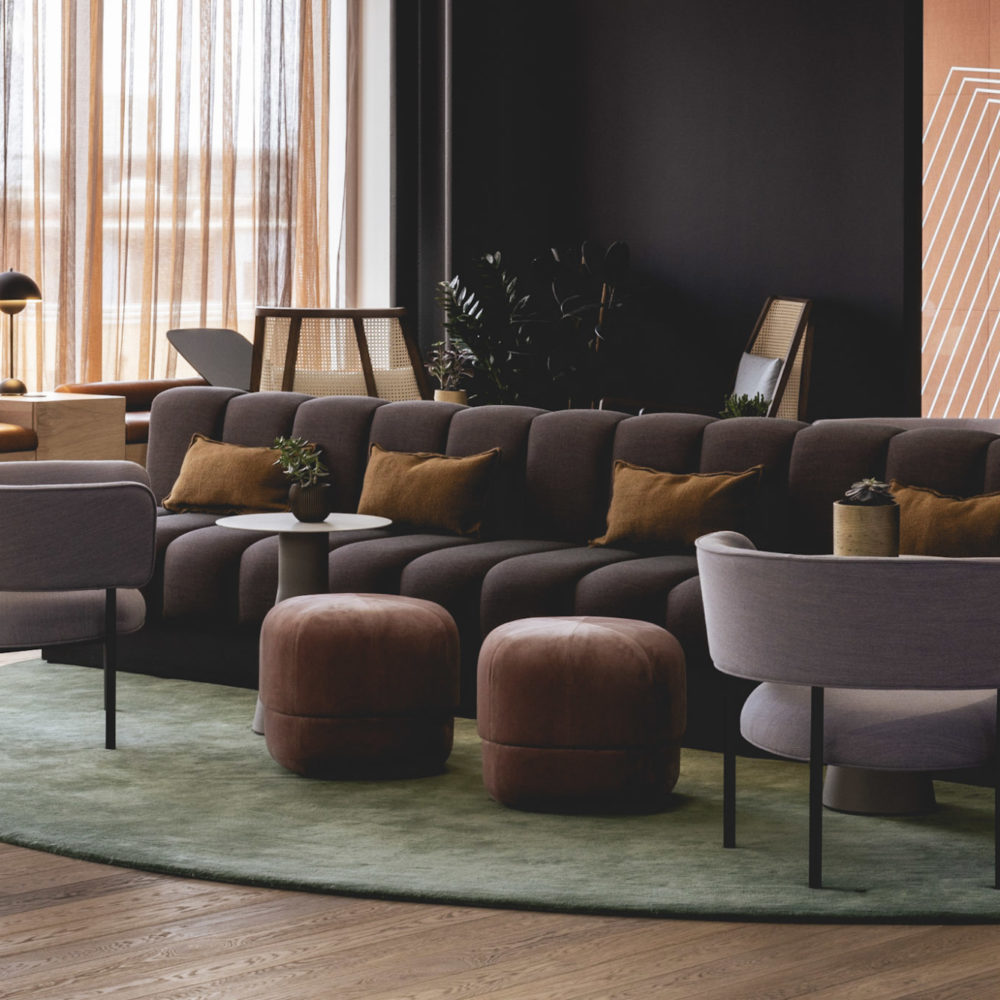
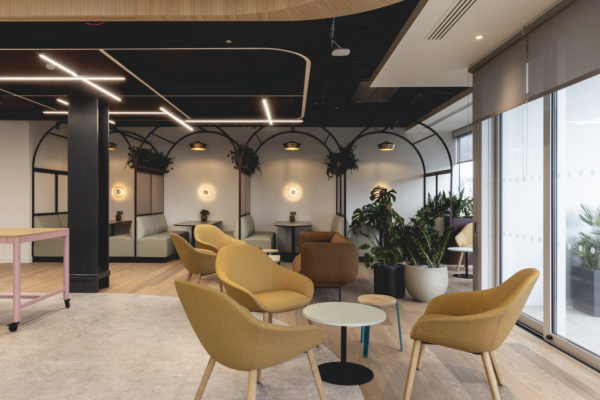
Smart thinking
Smart technology has been seamlessly integrated throughout the HQ to help smooth employees’ transition to hybrid work and create a workspace that adapts for hyrbid working. We installed smart lockers in the space, which can be booked for individual use or reserved for storing group projects – a means of ensuring a flexible, easy to access home base for all members of the team, no matter their schedules. Meanwhile, all meeting spaces, desks and lockers are bookable, so that users are able to reserve them ahead of time and select a location convenient to them.
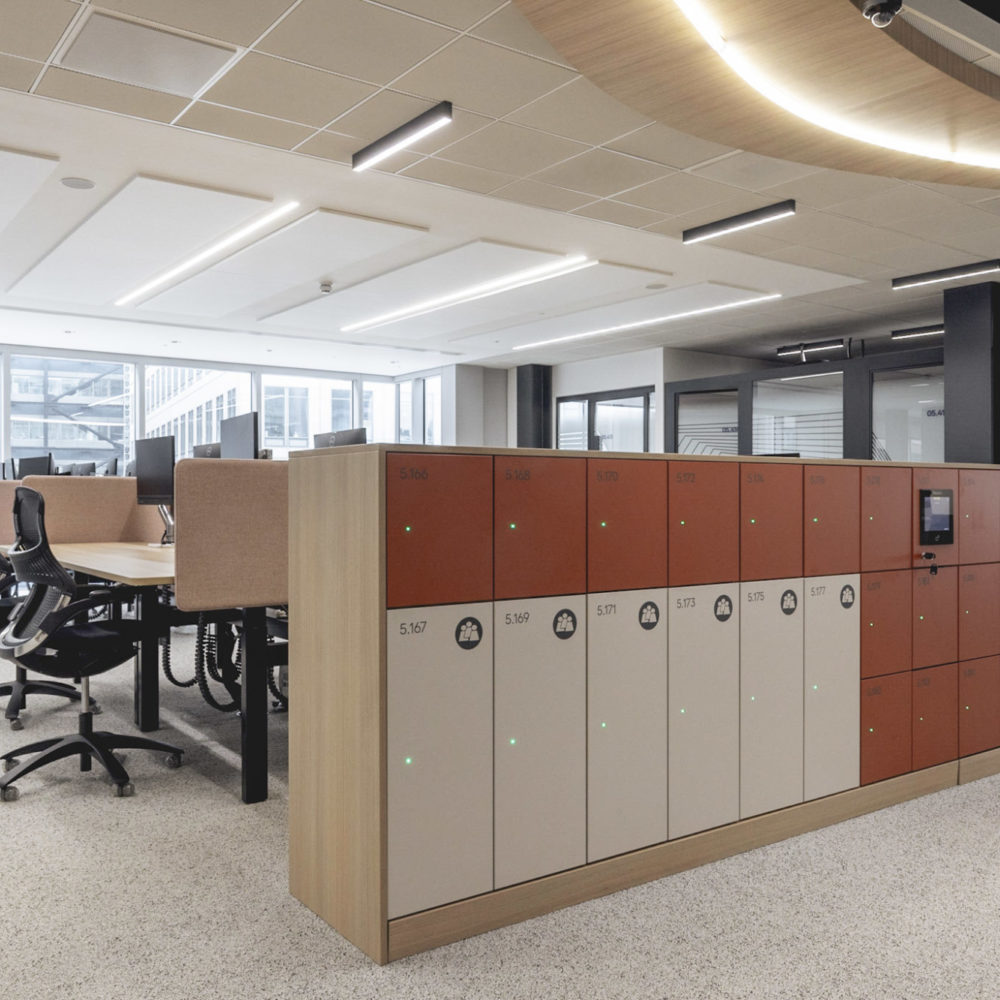
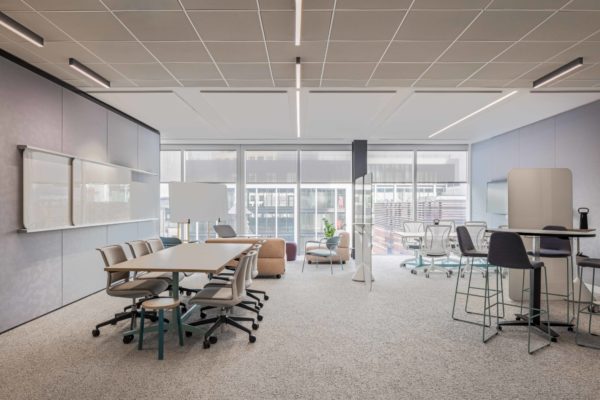
Meeting in the middle
A range of meeting spaces have been created to meet the diverse needs of Cognizant’s teams. A traditional boardroom space features a bespoke table that lets the area double up as a workshop space, for instance, while additional meeting rooms can accommodate up to eight people – some with more traditional seating arrangements, others with lounge chairs for casual get togethers. There are also meeting rooms with semi-circular tables for one-to-ones, as well as sound-proof pods for focus work or calls.
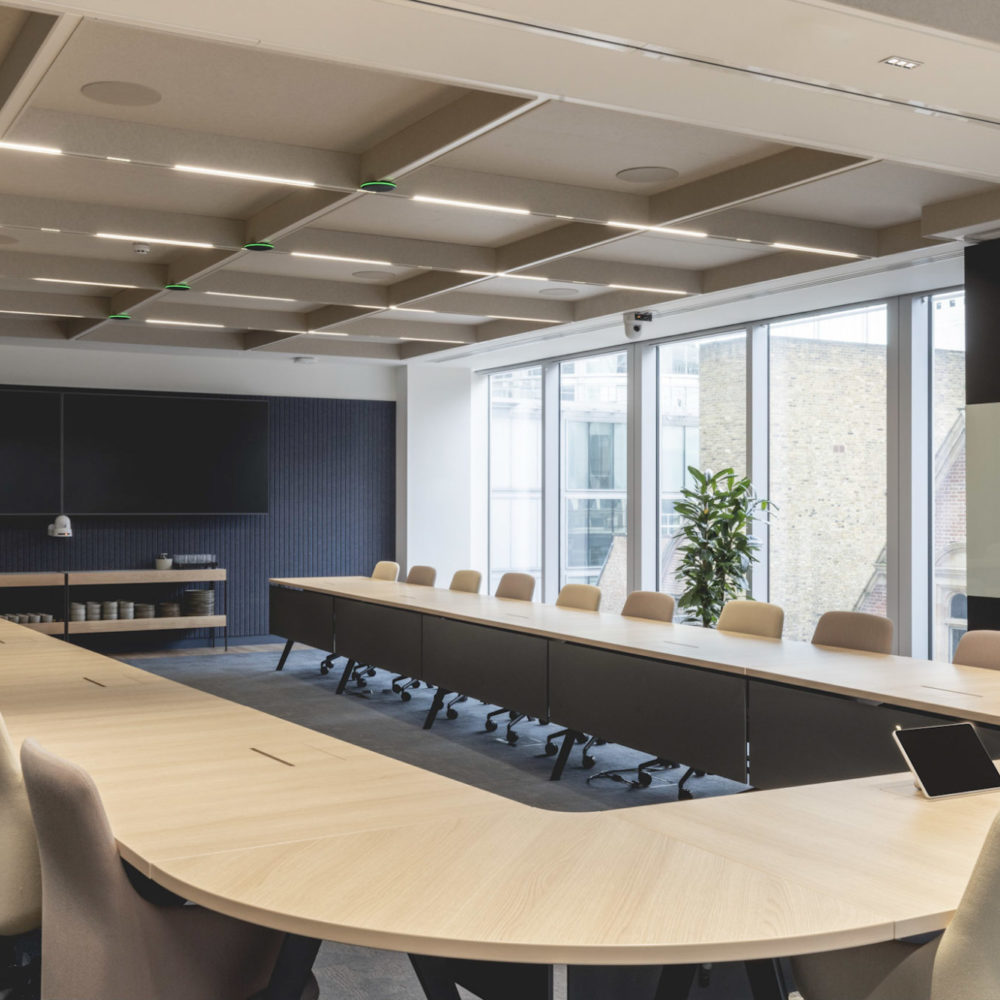
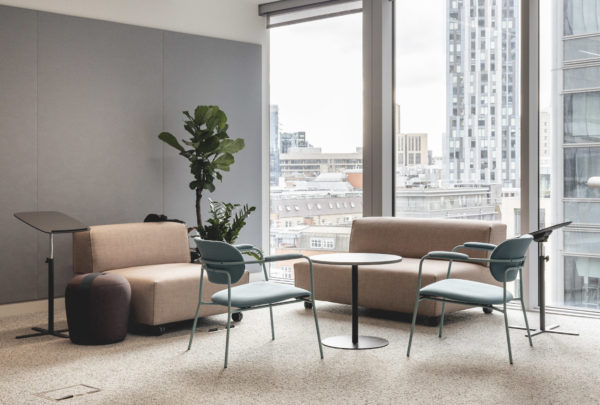
Finding a way
To help Cognizant’s teams settle into their new headquarters, we collaborated with Perkins + Will to seamlessly integrate the building’s wayfinding system. This system employs a colour thread that guides occupants throughout the space, and is also manifested in furniture finishes and fabrics. This localised design concept pays homage to the office’s location in Spitalfields, a historic center of London’s silk weaving industry, while simultaneously serving as an intuitive guide, enabling individuals to navigate the office environment effortlessly.
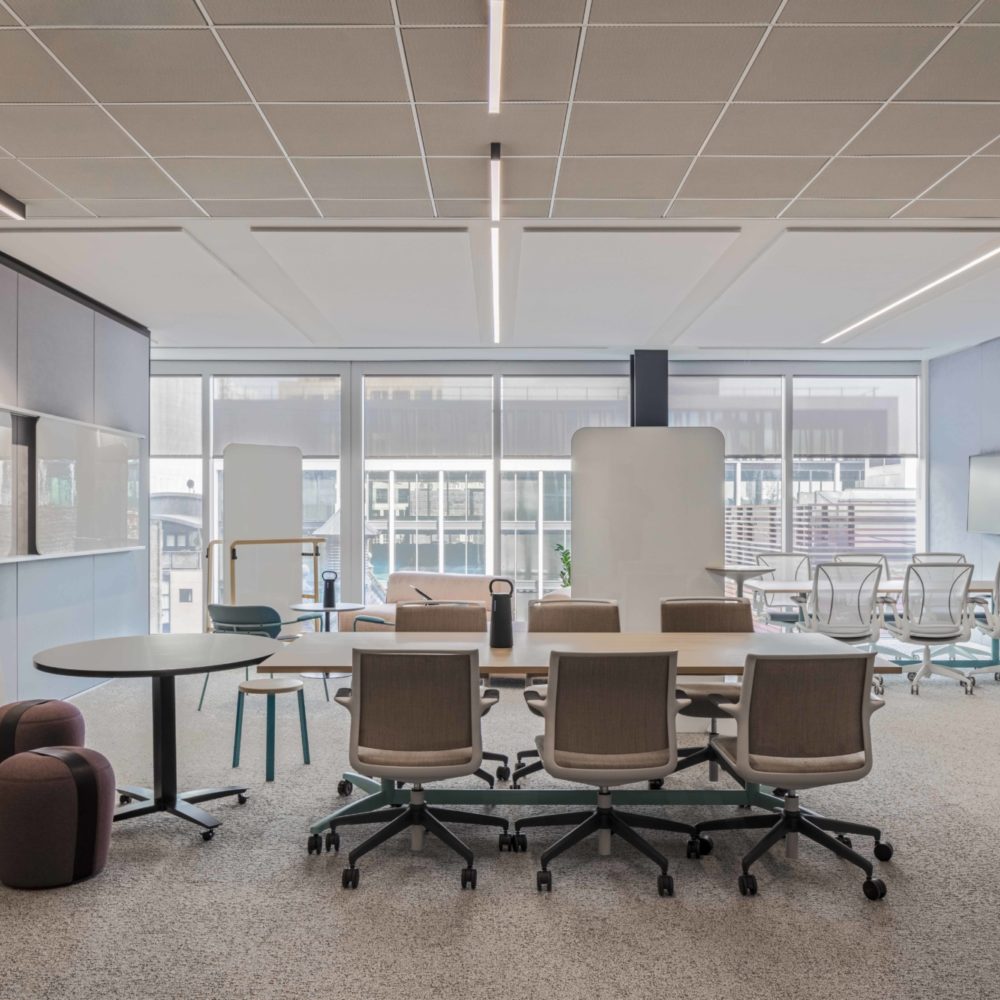
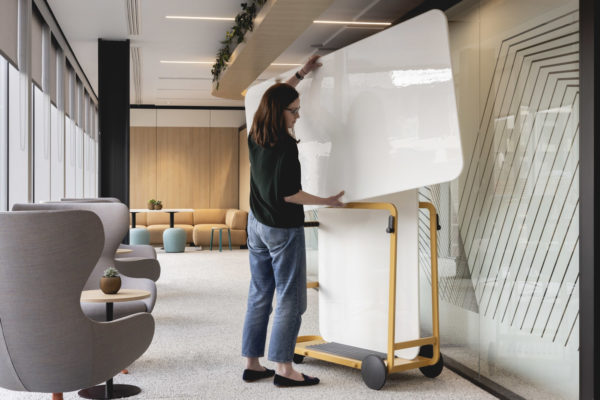
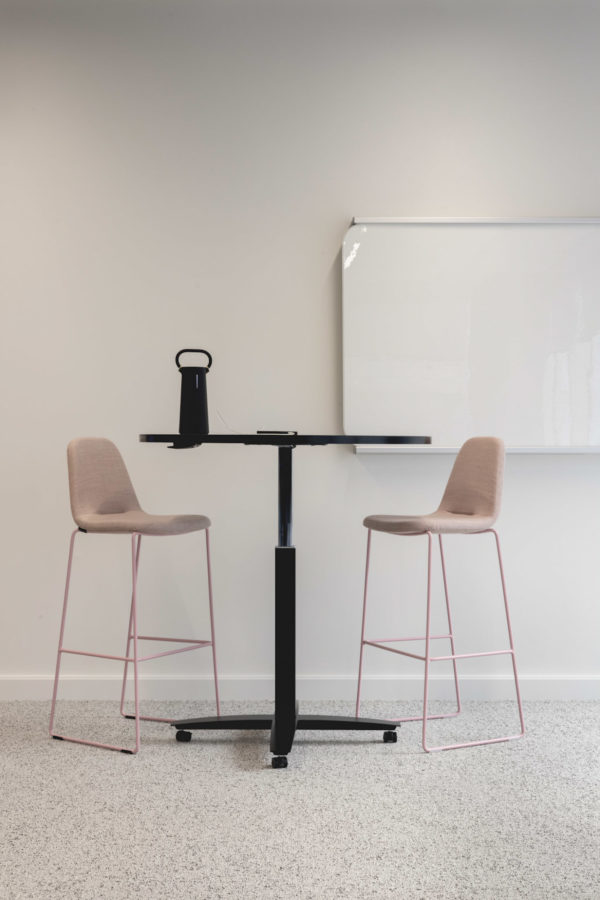
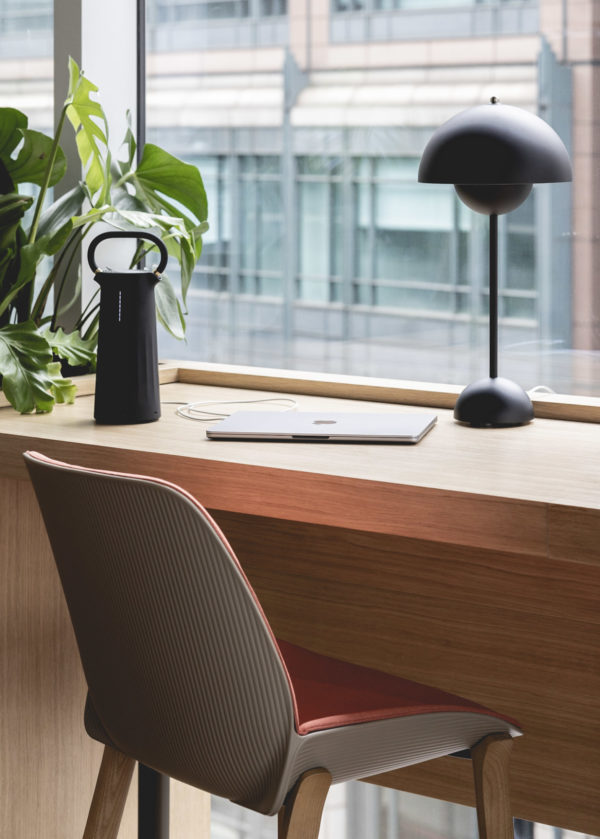
Related projects
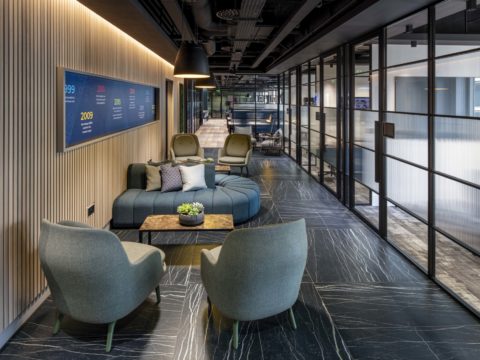
CFC Innovation Hub
Workplace
Trialling a whole new way of working for a innovative, fast-growing tech transformation team.
View projectDiageo Global HQ
Workplace
Diageo, the leading multinational beverage alcohol company, relocates its global headquarters to the vibrant heart of London's Soho.
View project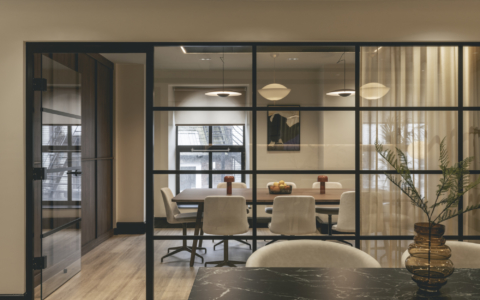
Clarence House
Workplace
Transforming a listed building into an elegant, contemporary workspace.
View project