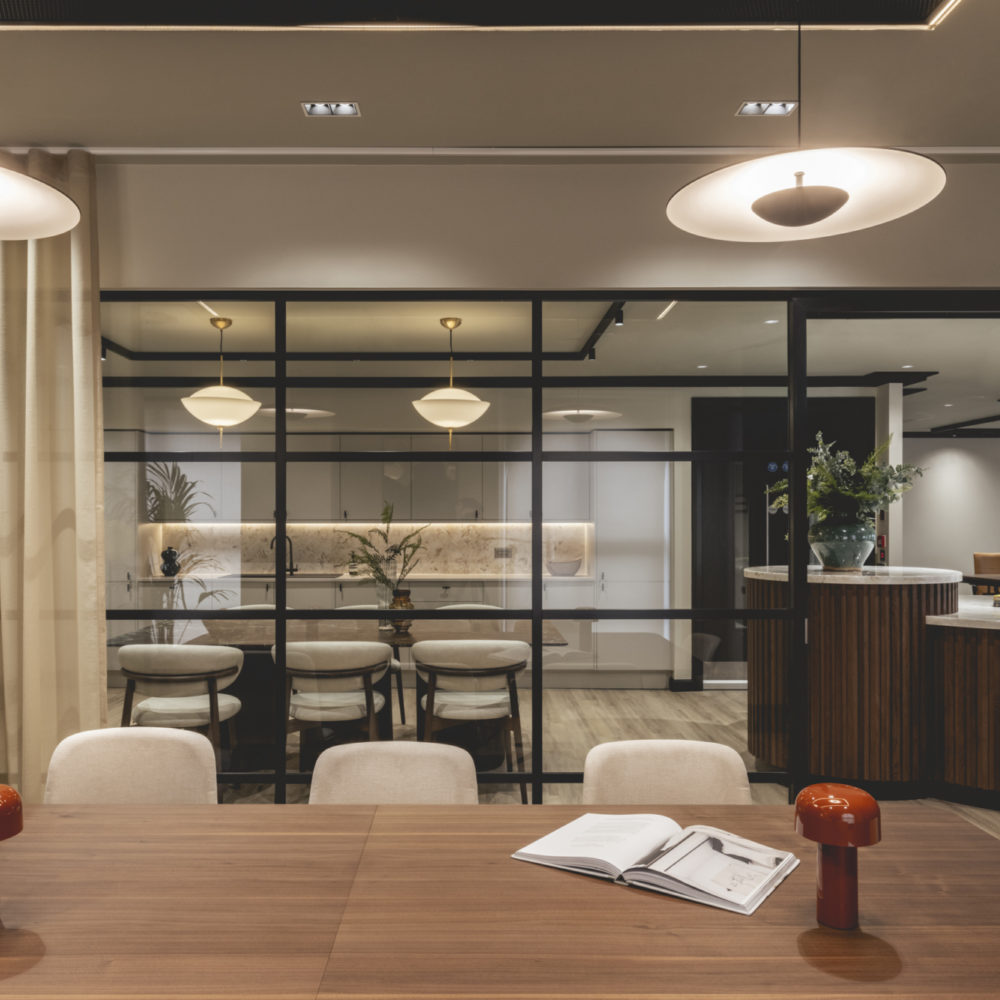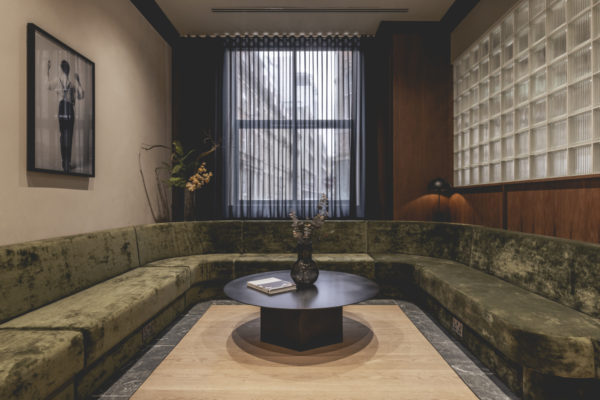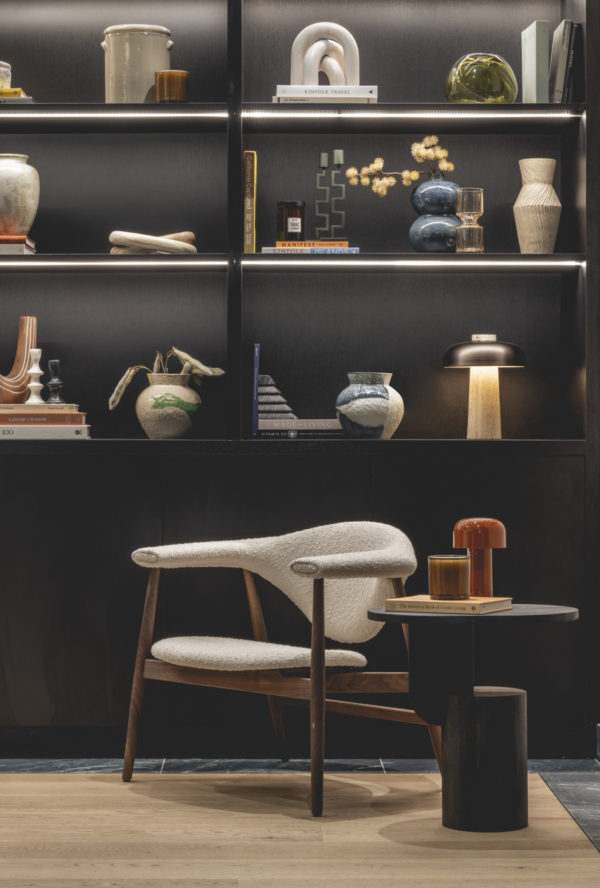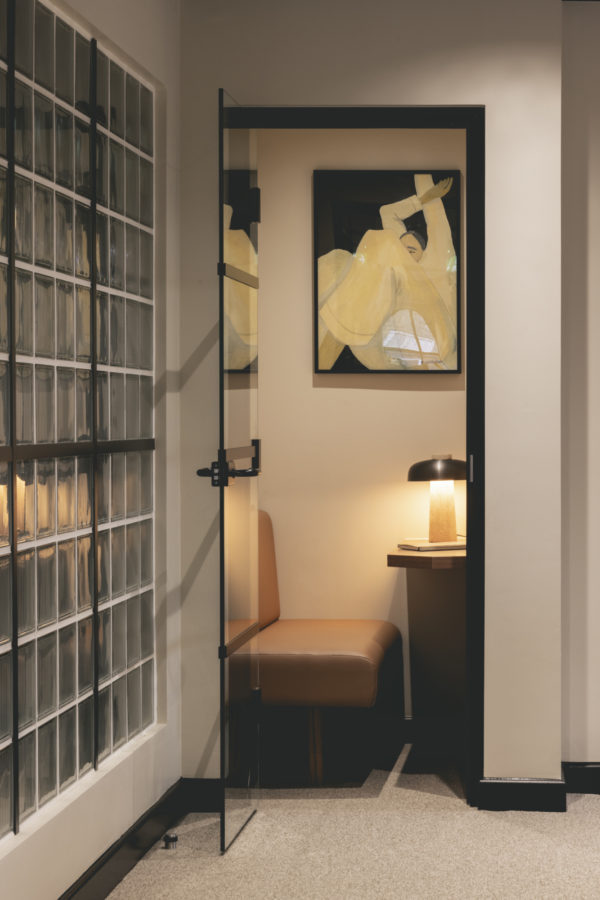Clarence House
Located within the heart of Manchester’s historic Albert Square Conservation Area, Clarence House, a 19th-century architectural treasure, underwent a remarkable transformation into a contemporary workspace, carefully preserving its rich heritage.
- Client
- Columbia Threadneedle Investments
- Design
- Jolie Studio
- Location
- Manchester, UK
- Dates
- Completed 2023
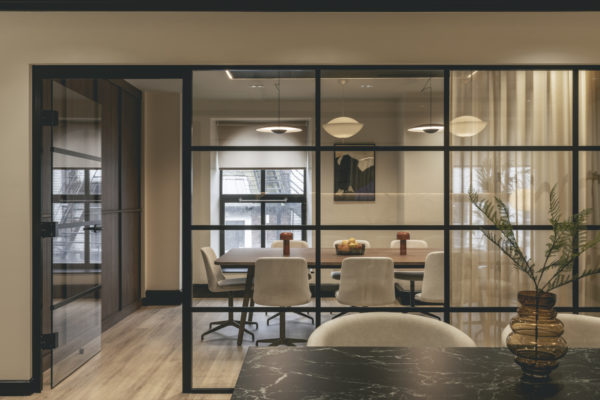
Luxury meets tradition
Jolie Studio’s design approach for Clarence House was inspired by the concept of creating a boutique hotel-like work environment with a focus on luxury and a premium look and feel. The design aimed to seamlessly blend the building’s classic architectural features with modern finishes and furniture. This fusion of period elements and contemporary specifications was envisioned to attract professionals seeking a premium work environment akin to an exclusive members club, offering a range of services and amenities.
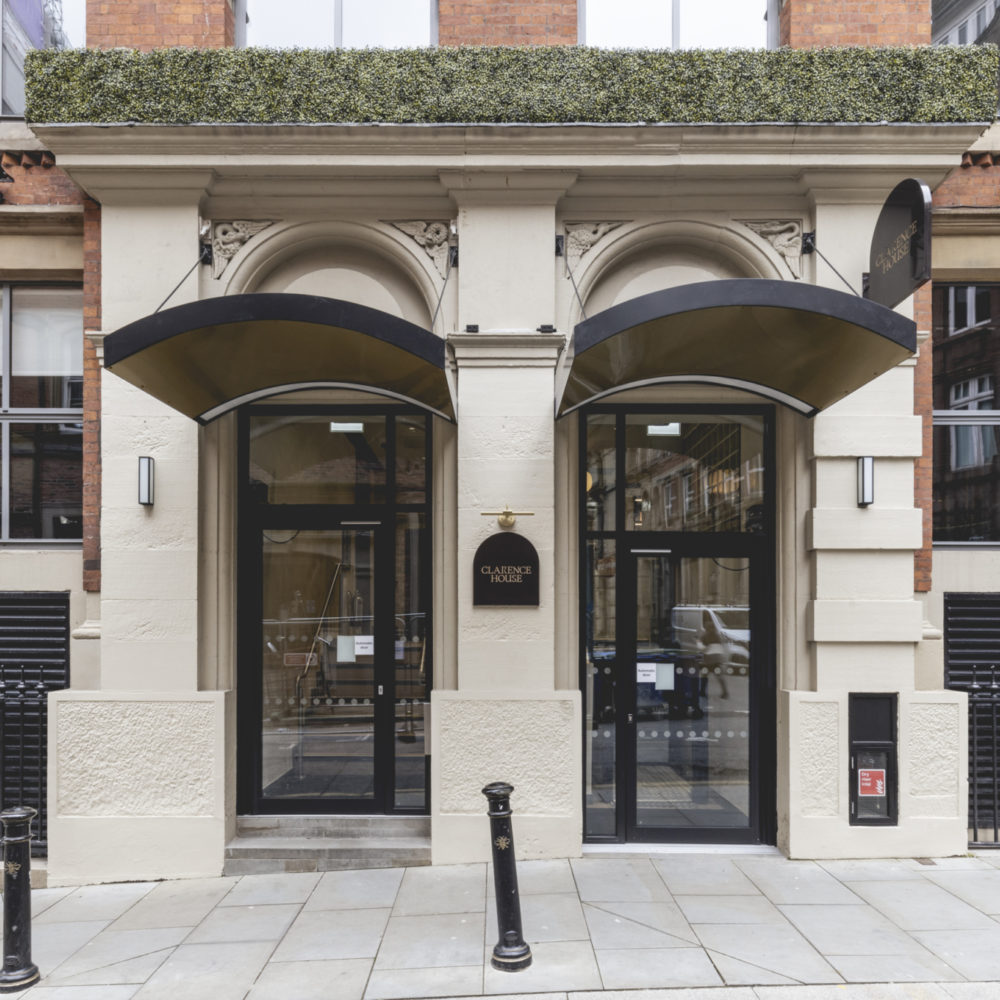
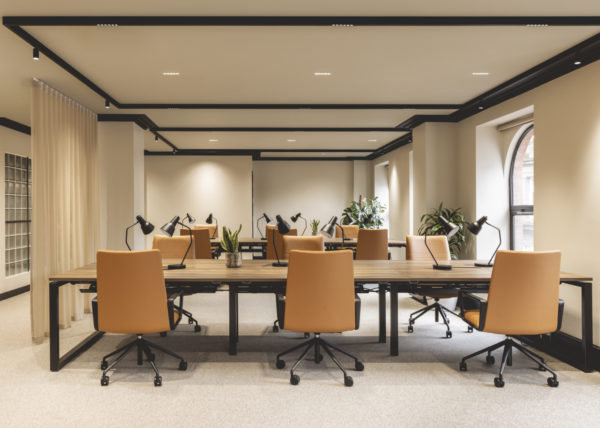
Consultation is key
The Furniture Practice was appointed as the furniture consultant for the project, collaborating closely with Jolie Studio, 16 Real Estate and Cubic Works to reimagine this historic building as a contemporary workplace while preserving its original heritage features. Our role encompassed several key areas, ensuring that every facet of Clarence House’s transformation reflected the project’s overarching vision. This included meticulously selecting and integrating loose furniture items that harmonised with the premium aesthetic of the reception space. On the 2nd floor, our team provided elegant and functional furniture solutions for meeting rooms, desking and breakout spaces. Meanwhile, the 1st and 4th floors received tailored breakout workspace solutions, with particular emphasis on creating custom desking for the 4th floor.
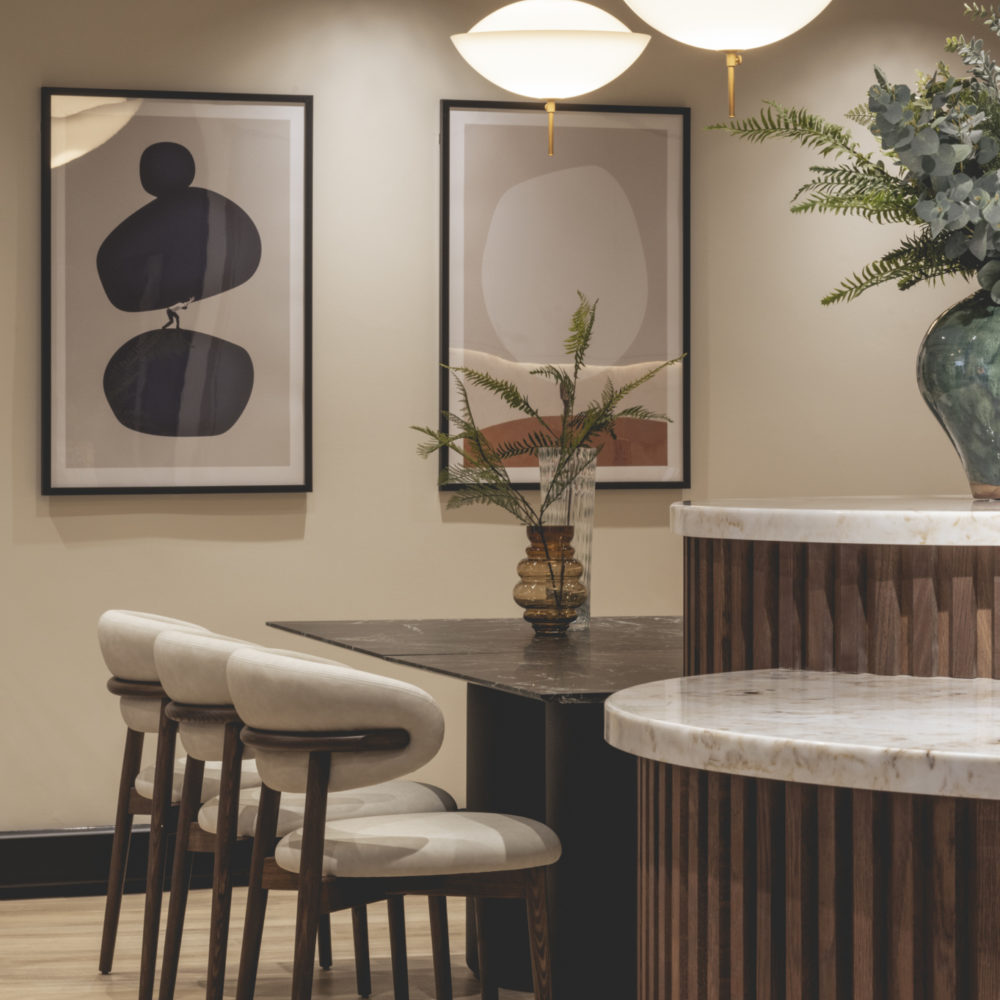
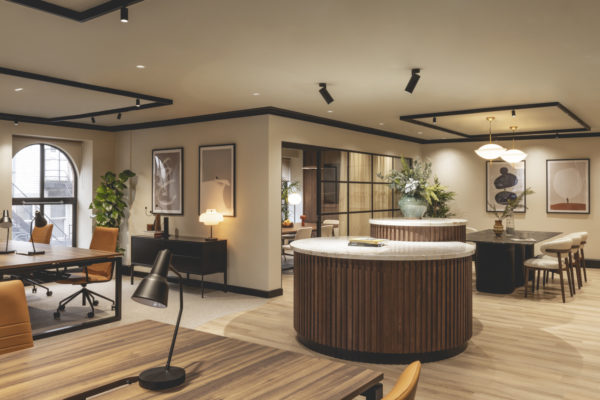
Navigating complex challenges
While the vision for Clarence House was grand, the project encountered unique challenges. Clarence House’s status as a listed building presented constraints that required carefully considered solutions. Traditional methods like floor boxes for cabling were not an option. Instead, specific wall access points for cabling had to be designed, necessitating workshops with the design team and the client to ensure these solutions seamlessly blended with the space while maintaining the desired design aesthetic. Our team, from consultancy to logistics, employed meticulous project management to minimise disruptions and ensure the scheme’s timely completion.
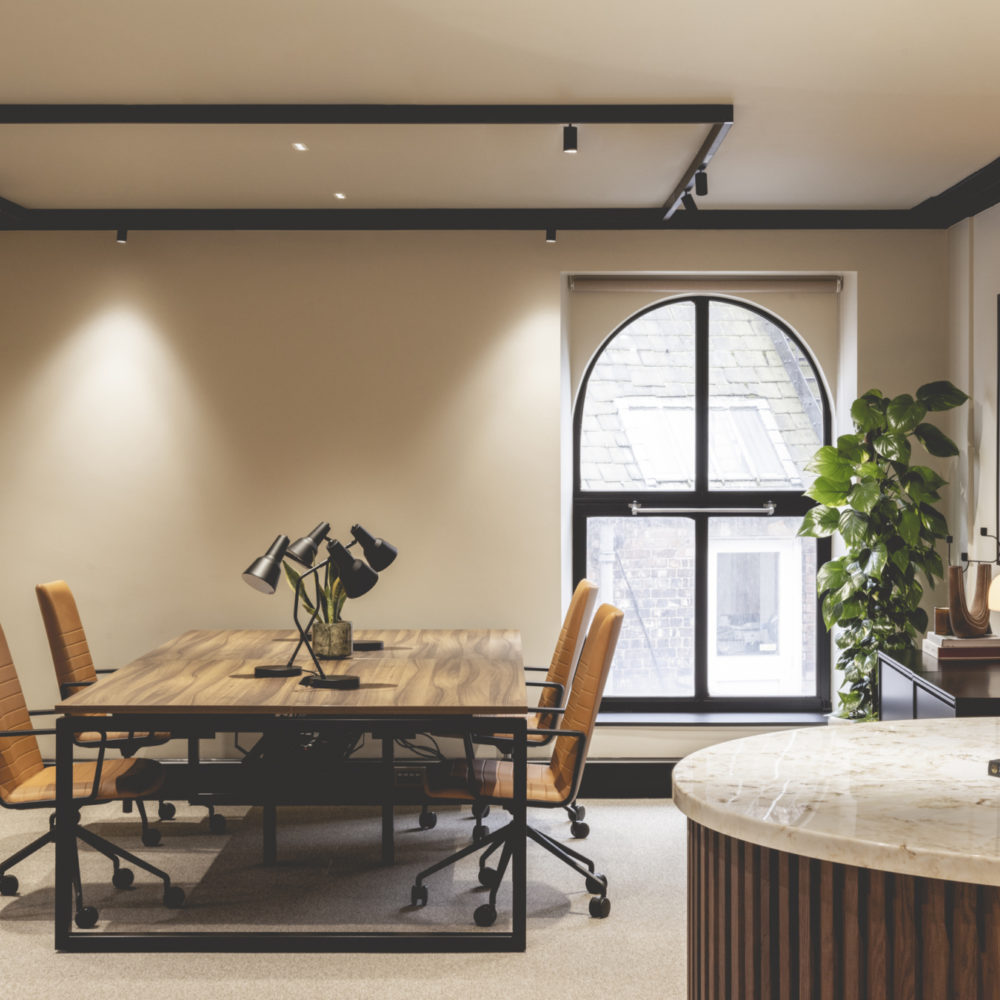
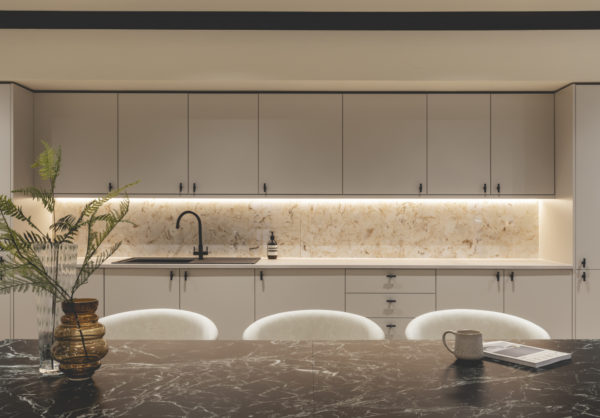
A collaboration of design excellence
To bring the design vision to life, we collaborated with a selection of manufacturers known for their design excellence. These included Gubi, Walter Knoll, Andreu World, and Caligari, each contributing their unique products and expertise to the project.
Clarence House stands as a testament to the successful marriage of heritage preservation and modern workplace functionality. The careful selection of furniture from renowned suppliers, combined with Jolie Studio’s design finesse, created an environment that seamlessly merges the charm of the past with the functionality and luxury of the present. Clarence House now caters to discerning professionals seeking an exclusive, high-end work environment that provides a harmonious blend of work and comfort.
