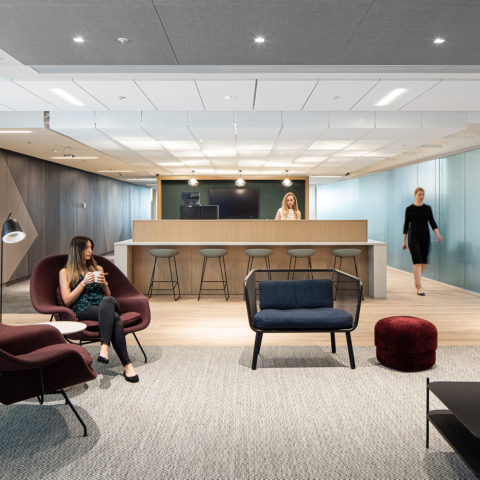Chicago Booth
At the heart of the City of London’s business district, Chicago Booth’s European campus is home to the University’s world-renowned executive MBA programme. It’s also become a hub for the city’s business and financial community.
- Client
- The University of Chicago Booth
- Design
- Astudio
- Location
- London, UK
- Dates
- 2020
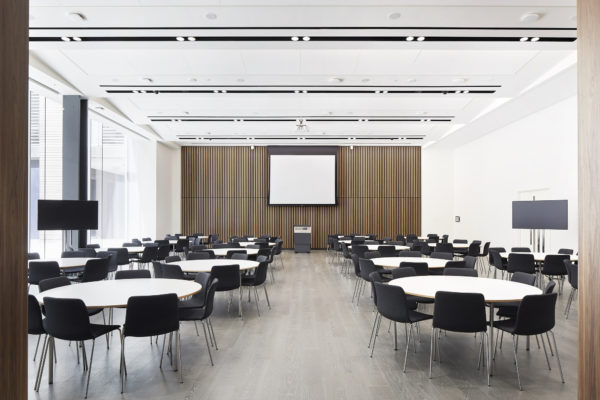

The campus is split over three floors of the spectacular One Bartholomew Close development with a mix of classrooms, meeting rooms, event areas and a conference centre. Spaces flex to suit the University’s course requirements and accommodate a busy schedule of corporate conferences and events.
Astudio delivered a timeless design laced with a contemporary edge. Industrial dark grey steel meets oiled walnut while a striking staggered staircase cuts through the centre of the space, linking floors while allowing light to circulate freely. A feature wall at the ground floor pays homage to the university’s Nobel laureates and greets visitors as they come and go.
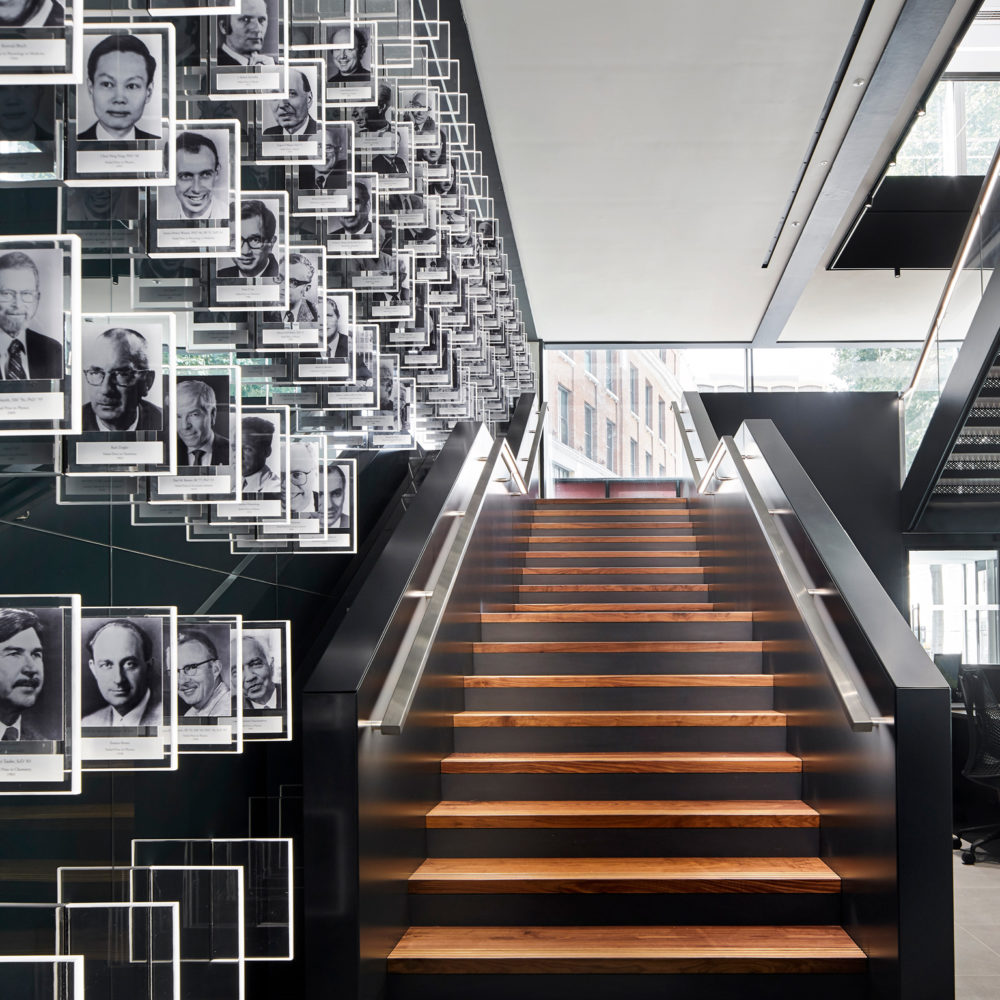

We developed the furniture specification with flexibility in mind as pieces had to adapt to suit different settings and situations and stand up to heavy use. We also carried out a reuse analysis, creatively integrating furniture from the school’s previous space into the new campus.
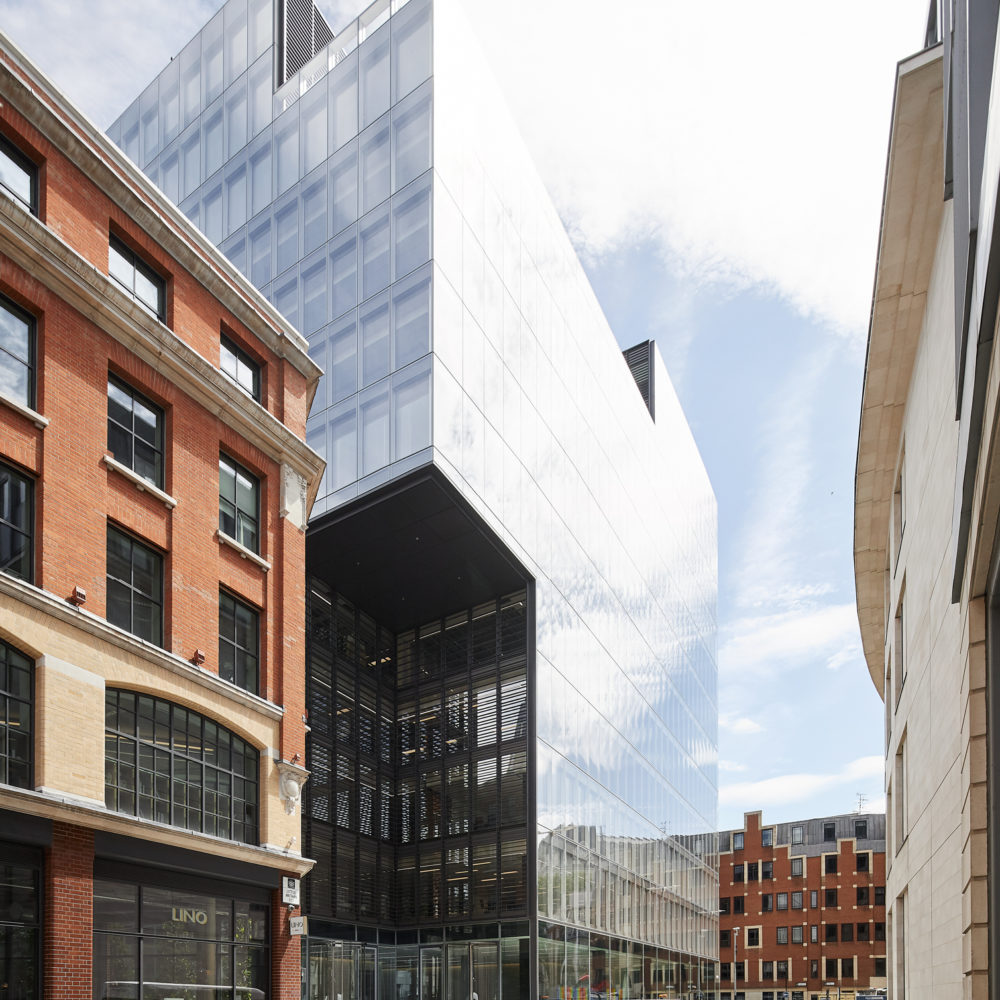

Related projects
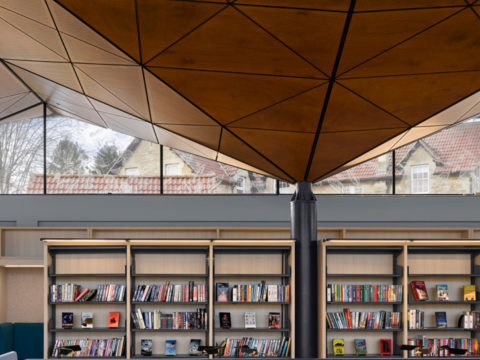
St Mary’s Calne School
Education
An inspirational new library at the heart of the school's new campus.
View project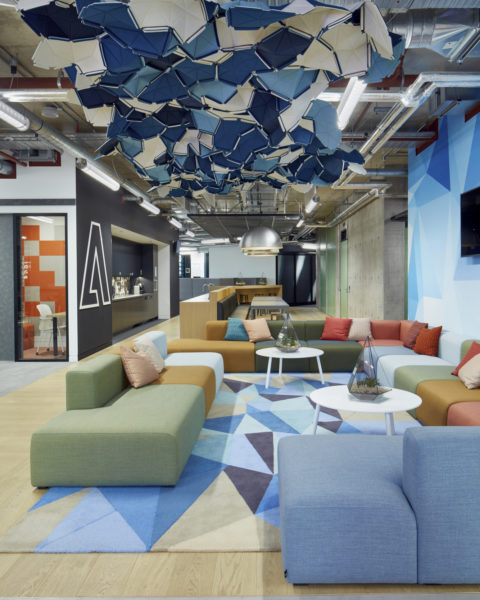
Adobe London
Workplace
A vibrant new workspace for the software giant in London’s tech hub.
View project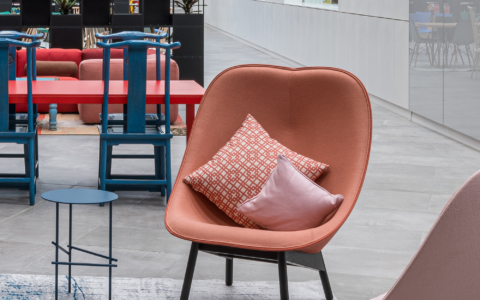
RB Science and Innovation Centre
Workplace
A new global innovation hub for the consumer healthcare giant.
View project
