Ashurst
Ashurst is reinventing the way it works with its new headquarters at London’s iconic London Fruit & Wool Exchange. Designed by ID:SR, the fit-out celebrates this site’s history while championing a new type of workspace for the legal sector.
- Client
- Ashurst
- Design
- ID:SR Interiors
- Location
- London, UK
- Dates
- 2019
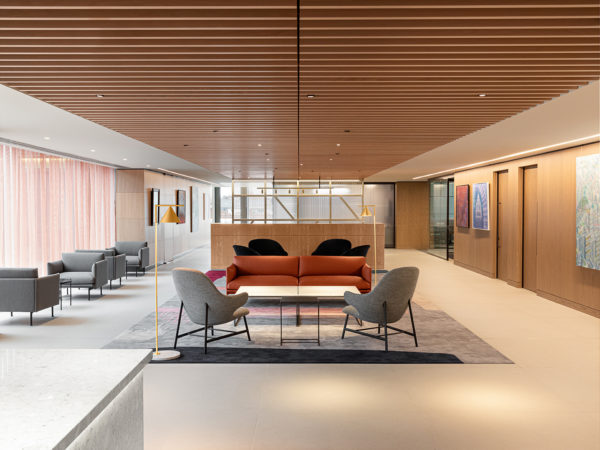
Set across seven floors, the firm's new home is made for collaboration with a mix of flexible workspaces, meeting rooms, breakout areas, event space and a generous reception area. Old and new materials interweave with handcrafted and industrial elements reflecting the location's heritage and the dynamism of the new development.
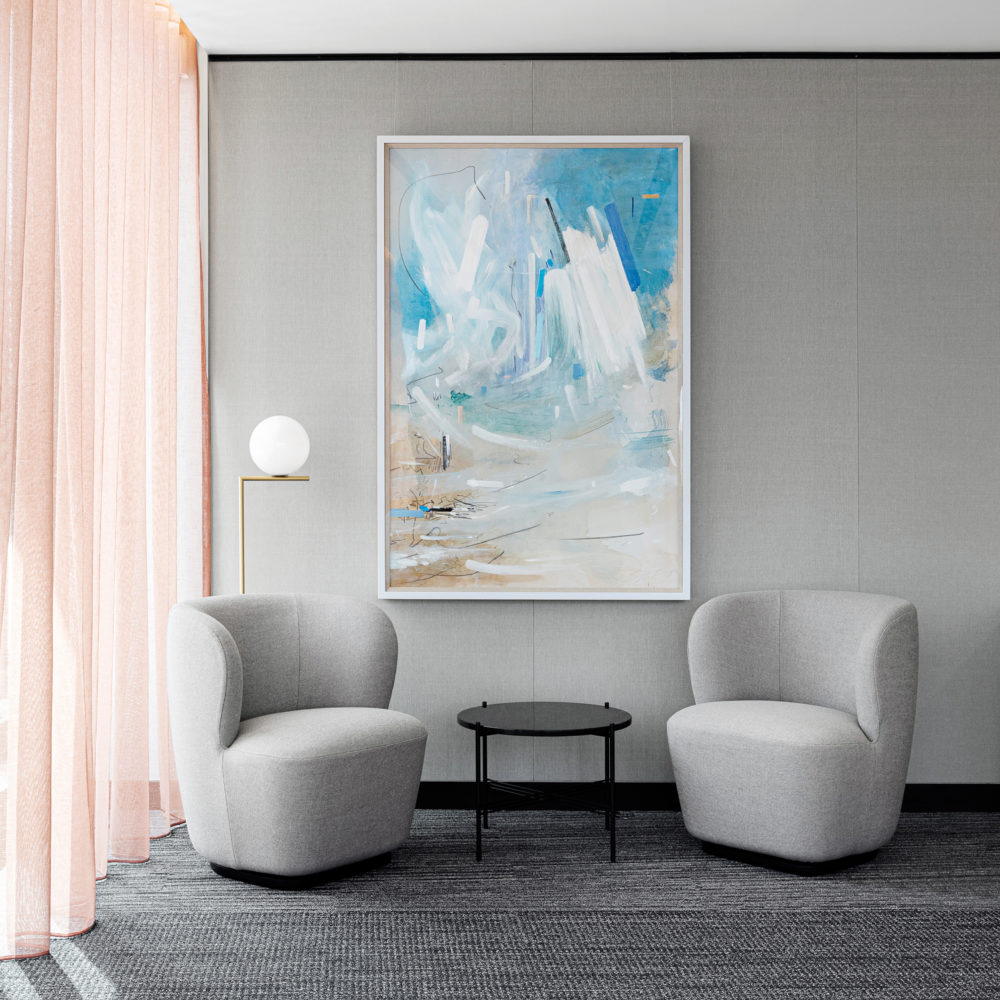
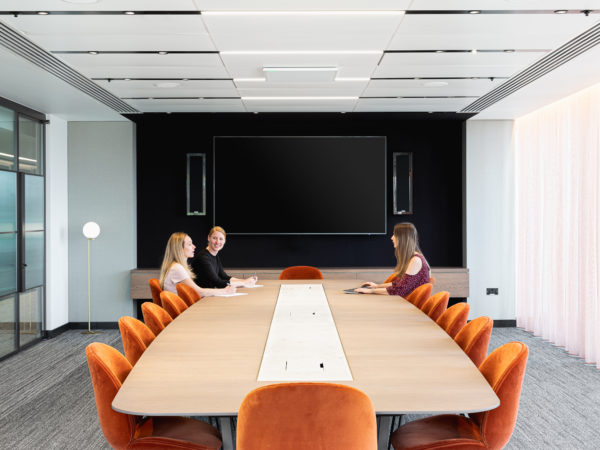
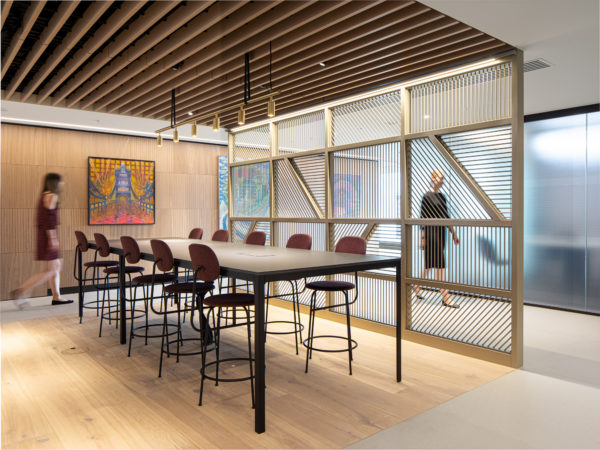
We worked closely with the team and stakeholders to define their ambitions for the project and create a furniture package that enhances the scheme's characterful spaces and historical nature. The result is a combination of high-quality, contemporary furniture in warm neutral tones and a workplace that feels refined and understated.
As well as meetings and one-to-ones with the team, we held mock-ups to let everyone experience the furniture in person. The thorough engagement process meant we could deliver on the desired aesthetic and the budget.
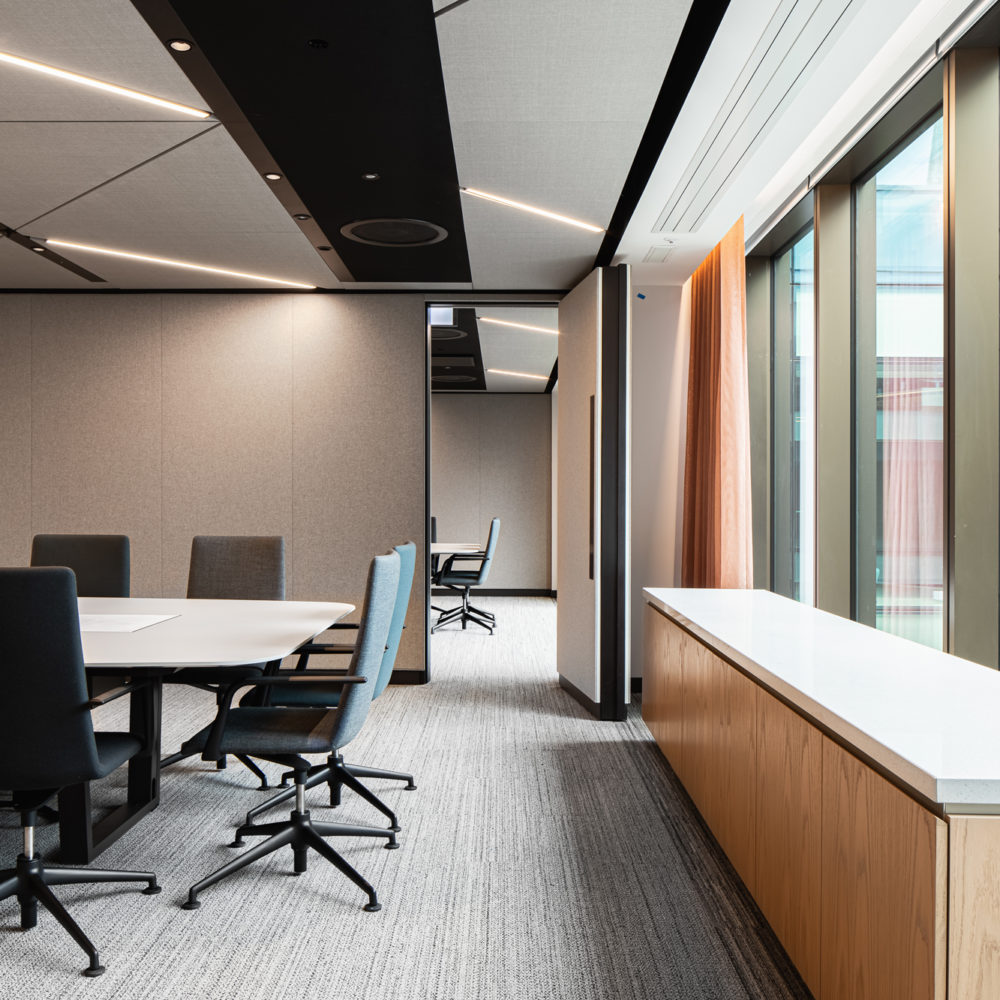
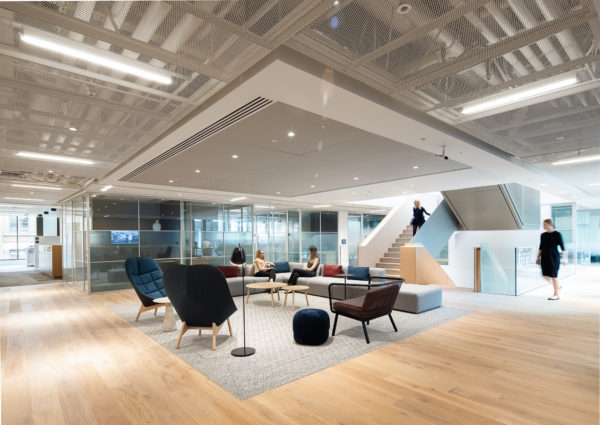
Related projects
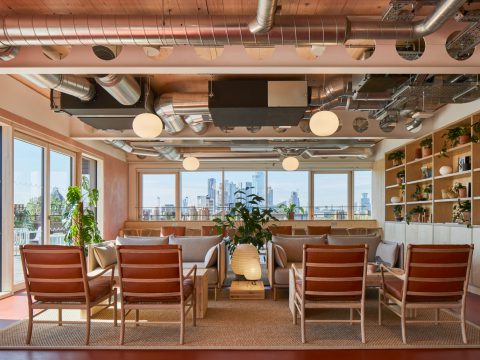
6 Orsman Road
Workplace
An innovative sustainable building for British Land's flexible workspace company, Storey.
View project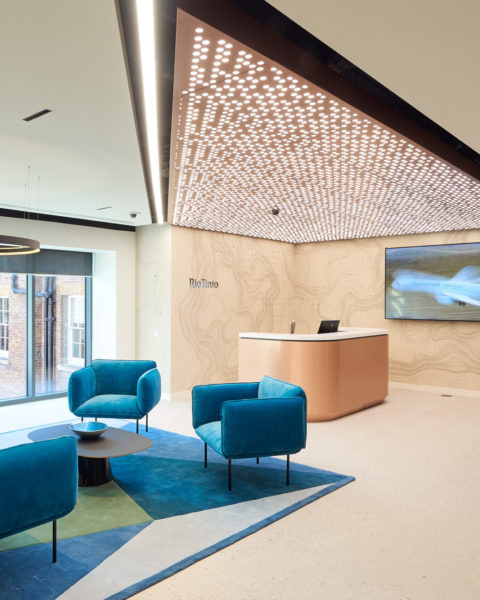
Global Resources Company
Workplace
An elegant and contemporary redesign for the London headquarters of a world-leading global resources company.
View project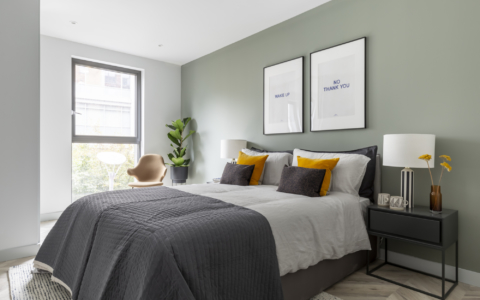
Box Makers Yard
Living
An exciting build to rent development in the heart of Temple Quarter, Bristol’s innovative new neighbourhood.
View project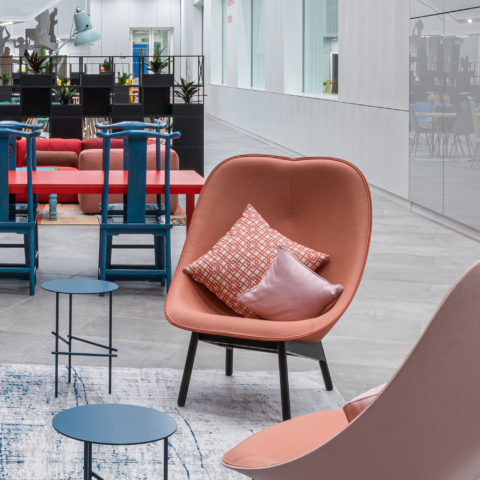
RB Science and Innovation Centre
Workplace
A new global innovation hub for the consumer healthcare giant.
View project