6 Orsman Road
Designed by Waugh Thistleton Architects, this hybrid cross-laminated timber (CLT) and steel workspace scheme on Regent's Canal in Hackney flexes to fit the needs of its tenants.
- Client
- British Land
- Design
- Waugh Thistleton Architects
- Location
- London, UK
- Dates
- 2020
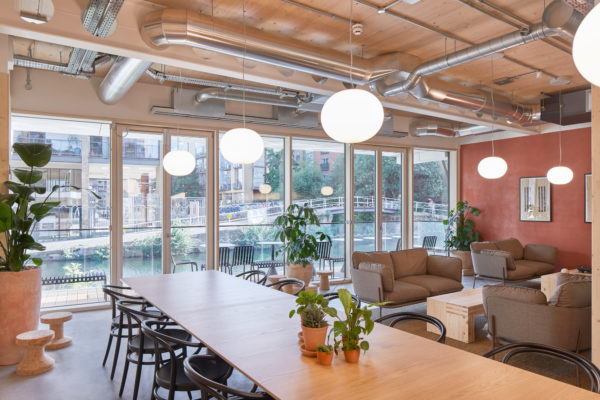
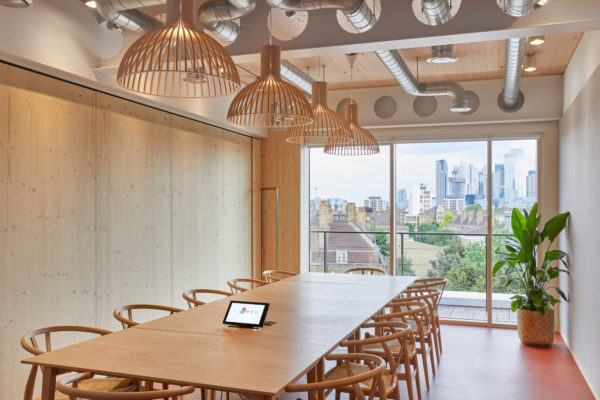
Built for ambitious businesses of all shapes and sizes, Orsman Road is made for personalisation and long-term flexibility. With the adaptable layout featuring a demountable partition system, tenants can easily reconfigure workspace depending on their changing needs. It's a system that gives them control over how they want their environment to look and feel.
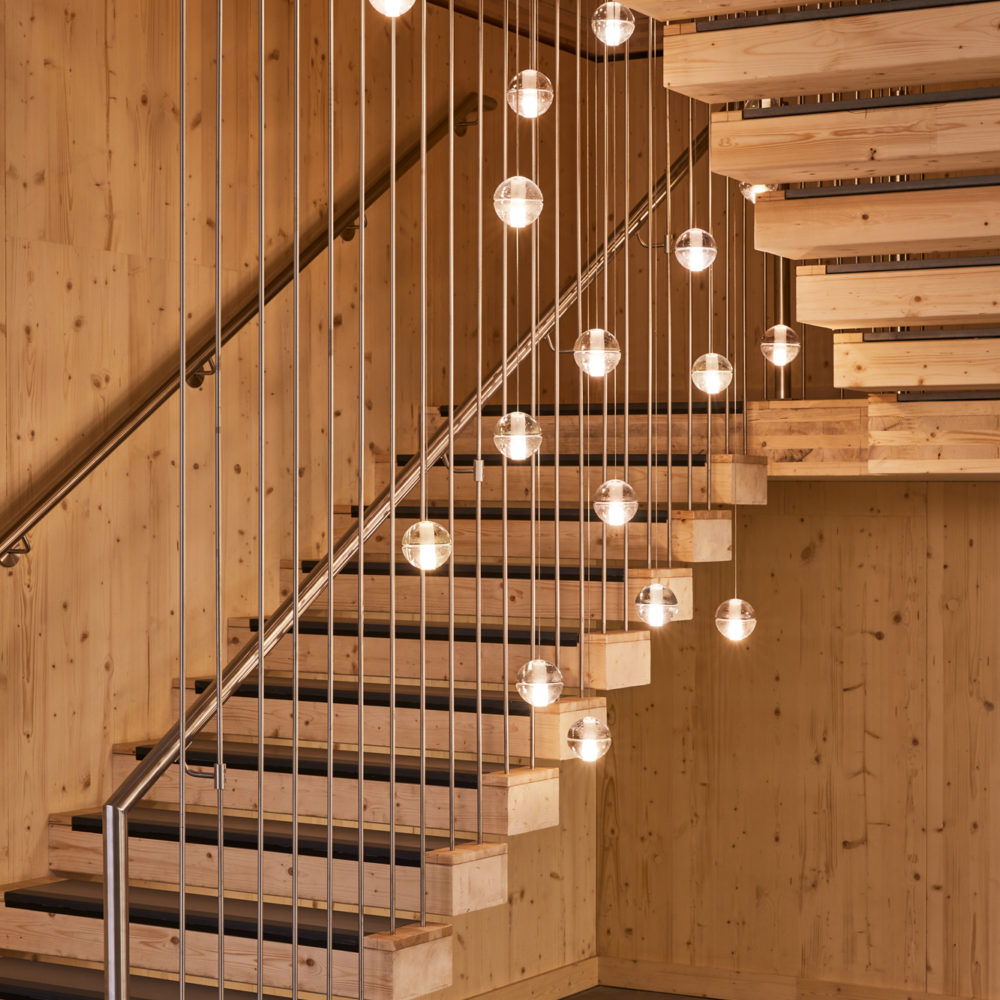
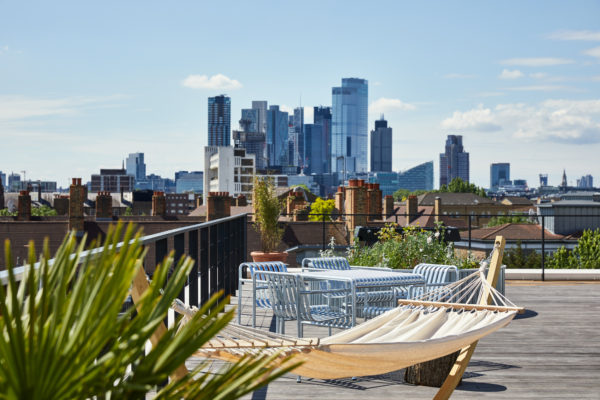
The low carbon building pushes the boundaries of sustainable workplace design with a zero-waste approach that means almost every element – SIP panels, cladding, timber decking, steel balustrades – can be detached and reused. Internally, spaces are designed to improve wellbeing with tons of natural light and natural materials and textures to complement the exposed CLT.
Working closely with the team, we coordinated sustainable pieces with the timber finishes throughout the building. Where possible, we sourced furniture locally and used offcuts from the CLT panels to make furniture for the offices.
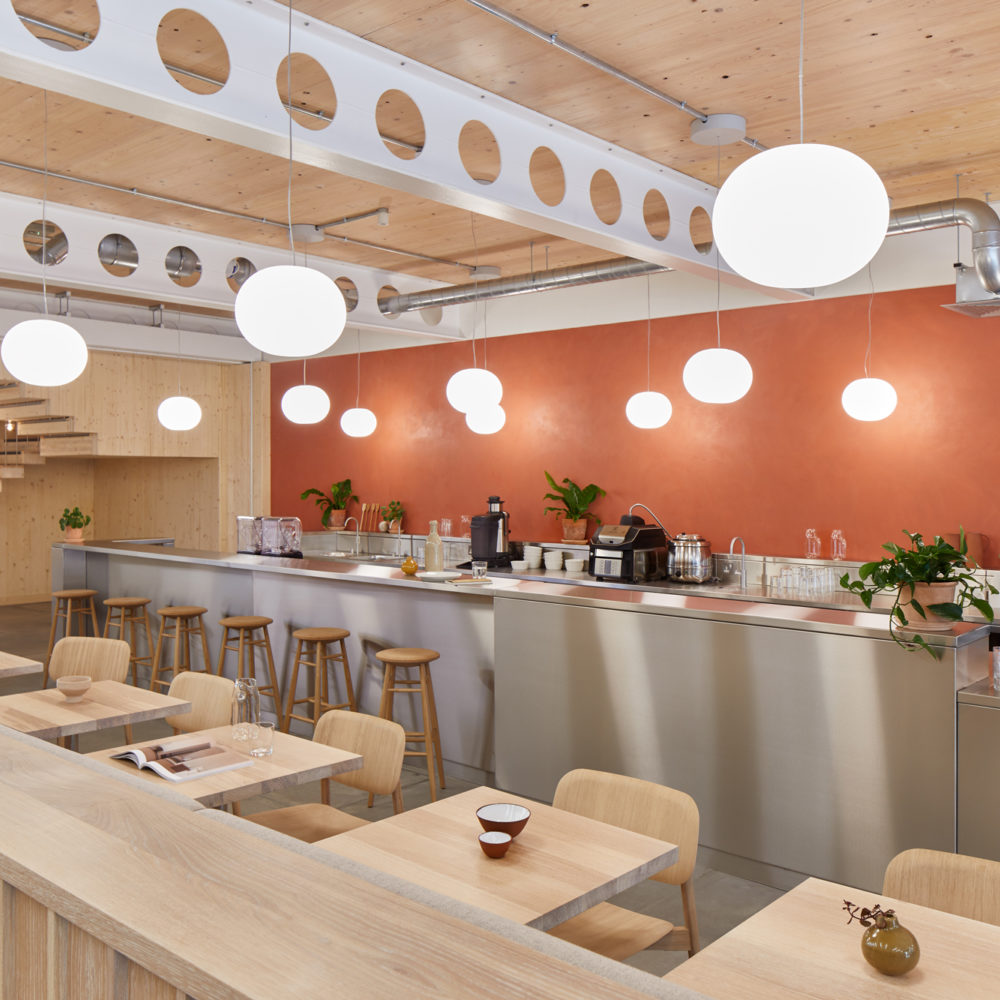
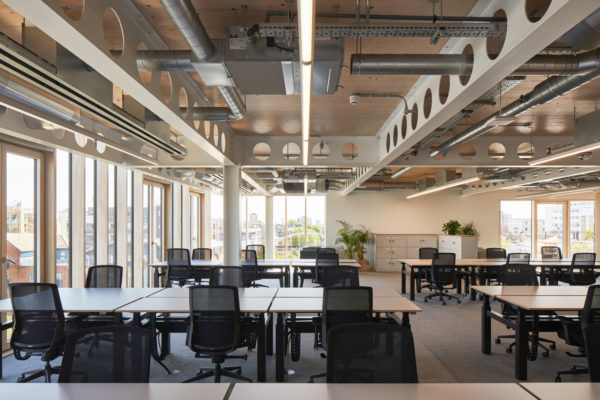
Related projects
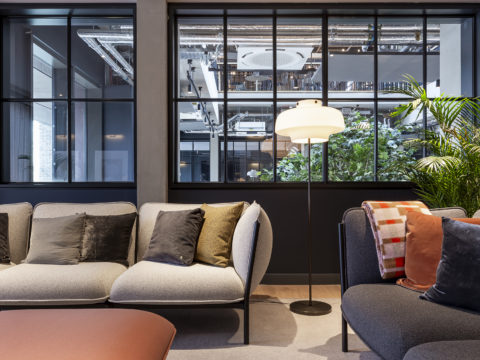
Blackhorse Mills
Living
An environmentally sensitive build to rent development overlooking Walthamstow Wetlands.
View project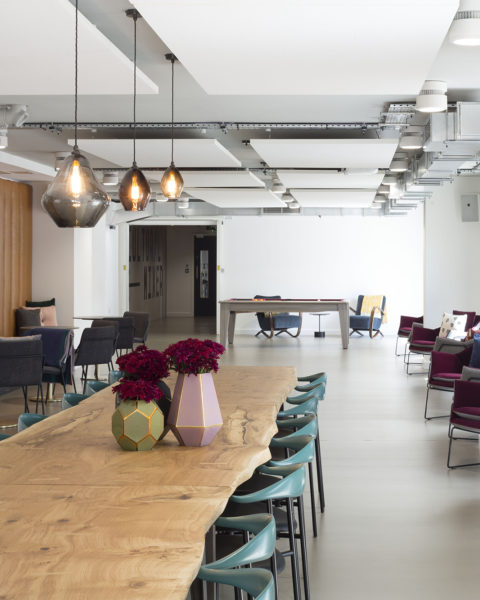
The Lansdowne
Living
A new co-living community in Birmingham’s most exciting neighbourhood.
View project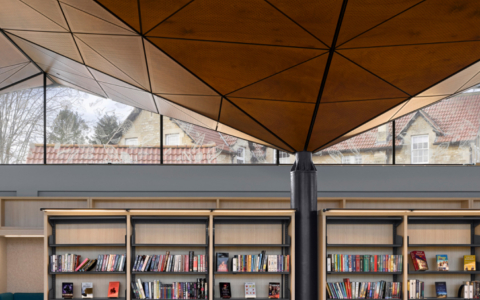
St Mary’s Calne School
Education
An inspirational new library at the heart of the school's new campus.
View project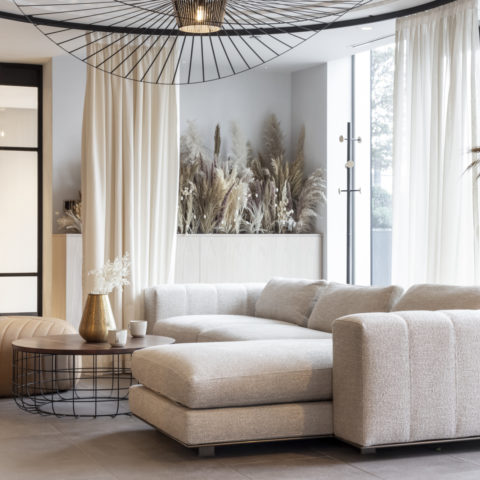
The Club & Lounge Deansgate
Living
A luxury amenity building set within a groundbreaking Manchester-based residential development.
View project